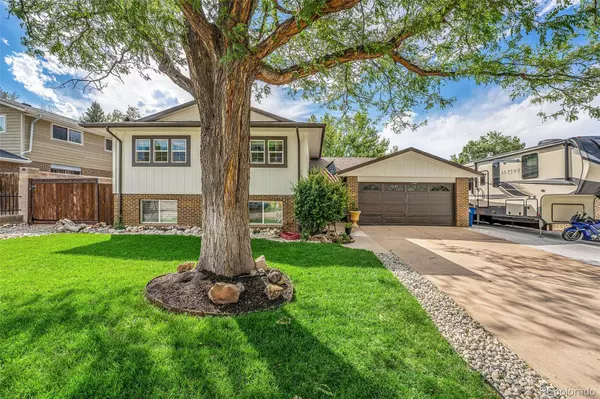$652,939
$650,000
0.5%For more information regarding the value of a property, please contact us for a free consultation.
6043 S Lamar DR Littleton, CO 80123
4 Beds
2 Baths
2,061 SqFt
Key Details
Sold Price $652,939
Property Type Single Family Home
Sub Type Single Family Residence
Listing Status Sold
Purchase Type For Sale
Square Footage 2,061 sqft
Price per Sqft $316
Subdivision Leawood
MLS Listing ID 2804897
Sold Date 11/27/23
Style Traditional
Bedrooms 4
Full Baths 2
HOA Y/N No
Originating Board recolorado
Year Built 1969
Annual Tax Amount $3,004
Tax Year 2022
Lot Size 9,583 Sqft
Acres 0.22
Property Description
Huge price reduction! This home has it all! Depending on your needs it could be a 6 bedroom home! Double doors lead into the vast welcoming entry way that can take you to the laundry/mud room or garage. Beautifully remodeled kitchen with cherry, soft close, inset doors and drawers. Granite countertops and oversized glass subway tile backsplash. Tons of cabinets/pantry spaces. Canned lighting and upgraded light fixtures throughout. Freshly refinished hardwood floors. Updated bath, 2 bedrooms and a cozy living room with views of the amazing backyard. Lower level could be 2 bedrooms with a spacious family room and office or 4 bedrooms, office area could be a 3rd bathroom - whatever your needs are. Updated bath on lower level features a large walk-in shower with dual shower heads. New paint, doors and trim inside. Wrought iron balusters. Shelving and cubby areas in laundry/mud room. The back yard is like your own private oasis. Spacious deck and cozy covered patio. Gardens galore. Flower gardens, veggie garden, chicken coupe, mature landscaping, vines and beautiful landscaping and fencing. RV parking galore! Room for at least 2 oversized RV's - boats and motorcycles. Brand new roof and gutters to be installed. Right around the corner from the elementary school! Close to parks, shopping and restaurants!
Location
State CO
County Jefferson
Zoning R-1A
Interior
Interior Features Ceiling Fan(s), Eat-in Kitchen, Granite Counters, Smoke Free
Heating Forced Air, Natural Gas
Cooling Central Air
Flooring Carpet, Tile, Wood
Fireplace Y
Appliance Dishwasher, Disposal, Dryer, Microwave, Oven, Refrigerator, Washer
Exterior
Exterior Feature Balcony, Garden, Private Yard
Garage Spaces 2.0
Fence Full
Utilities Available Cable Available, Electricity Connected, Natural Gas Connected
Roof Type Composition
Total Parking Spaces 6
Garage Yes
Building
Lot Description Landscaped, Sprinklers In Front, Sprinklers In Rear
Story Split Entry (Bi-Level)
Sewer Public Sewer
Water Public
Level or Stories Split Entry (Bi-Level)
Structure Type Brick,Frame,Wood Siding
Schools
Elementary Schools Leawood
Middle Schools Ken Caryl
High Schools Columbine
School District Jefferson County R-1
Others
Senior Community No
Ownership Individual
Acceptable Financing Cash, Conventional, FHA, VA Loan
Listing Terms Cash, Conventional, FHA, VA Loan
Special Listing Condition None
Read Less
Want to know what your home might be worth? Contact us for a FREE valuation!

Our team is ready to help you sell your home for the highest possible price ASAP

© 2024 METROLIST, INC., DBA RECOLORADO® – All Rights Reserved
6455 S. Yosemite St., Suite 500 Greenwood Village, CO 80111 USA
Bought with Compass - Denver






