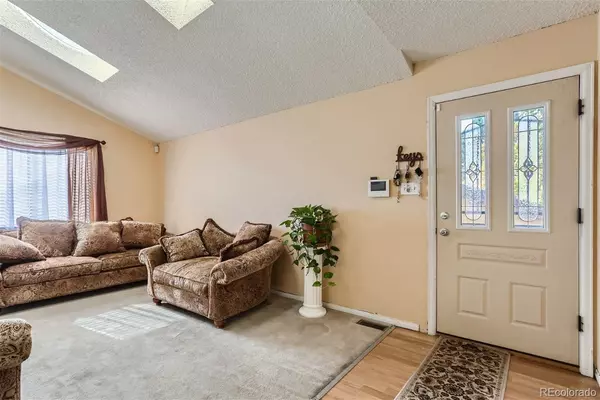$415,000
$405,000
2.5%For more information regarding the value of a property, please contact us for a free consultation.
14163 E Iowa DR Aurora, CO 80012
3 Beds
2 Baths
1,800 SqFt
Key Details
Sold Price $415,000
Property Type Single Family Home
Sub Type Single Family Residence
Listing Status Sold
Purchase Type For Sale
Square Footage 1,800 sqft
Price per Sqft $230
Subdivision Winchester
MLS Listing ID 9419708
Sold Date 12/07/23
Style Traditional
Bedrooms 3
Full Baths 1
Three Quarter Bath 1
Condo Fees $99
HOA Fees $99/mo
HOA Y/N Yes
Originating Board recolorado
Year Built 1981
Annual Tax Amount $2,094
Tax Year 2022
Lot Size 4,356 Sqft
Acres 0.1
Property Description
Check out this well priced single family home with 3 bedrooms and 2 baths conveniently located near 225 and Ilff. This is a spacious bilevel with almost 2000 sf. Enter the upper level from the front door where you will find the living room, separate kitchen with eating space and all appliances as well as access to the deck and backyard. There is also a remodeled full bath with tile floors, granite countertops and 2 bedrooms on this level. The lower level is accessed right in the kitchen with an open staircase leading to a huge family room with fireplace, utility room, 3/4 bath as well as a 3rd conforming bedroom. The door to the 2 car garage is located on this level and the garage has an exterior door as well into the yard. You can make this home your own by updating the kitchen and flooring however it is ready to live in right now and priced accordingly. Super convenient location close to everything, shopping, restaurants, 9 minute walk to light rail station, parks and DIA or DTC. Furnace, Central Air and water heater are all 2 years old, roof is 2021 for peace of mind. Great opportunity, schedule your private showing today.
Location
State CO
County Arapahoe
Zoning RES
Interior
Interior Features Ceiling Fan(s), Eat-in Kitchen, Laminate Counters, Smoke Free
Heating Forced Air
Cooling Air Conditioning-Room
Flooring Carpet
Fireplaces Number 1
Fireplaces Type Family Room
Fireplace Y
Appliance Dishwasher, Disposal, Dryer, Microwave, Oven, Refrigerator, Washer
Laundry In Unit
Exterior
Exterior Feature Private Yard
Garage Exterior Access Door
Garage Spaces 2.0
Fence Partial
Utilities Available Electricity Connected, Natural Gas Connected
Roof Type Composition
Parking Type Exterior Access Door
Total Parking Spaces 2
Garage Yes
Building
Lot Description Level
Story Split Entry (Bi-Level)
Foundation Concrete Perimeter
Sewer Public Sewer
Water Public
Level or Stories Split Entry (Bi-Level)
Structure Type Brick,Wood Siding
Schools
Elementary Schools Jewell
Middle Schools Aurora Hills
High Schools Gateway
School District Adams-Arapahoe 28J
Others
Senior Community No
Ownership Individual
Acceptable Financing 1031 Exchange, Cash, Conventional, FHA, VA Loan
Listing Terms 1031 Exchange, Cash, Conventional, FHA, VA Loan
Special Listing Condition None
Read Less
Want to know what your home might be worth? Contact us for a FREE valuation!

Our team is ready to help you sell your home for the highest possible price ASAP

© 2024 METROLIST, INC., DBA RECOLORADO® – All Rights Reserved
6455 S. Yosemite St., Suite 500 Greenwood Village, CO 80111 USA
Bought with You 1st Realty Infinity






