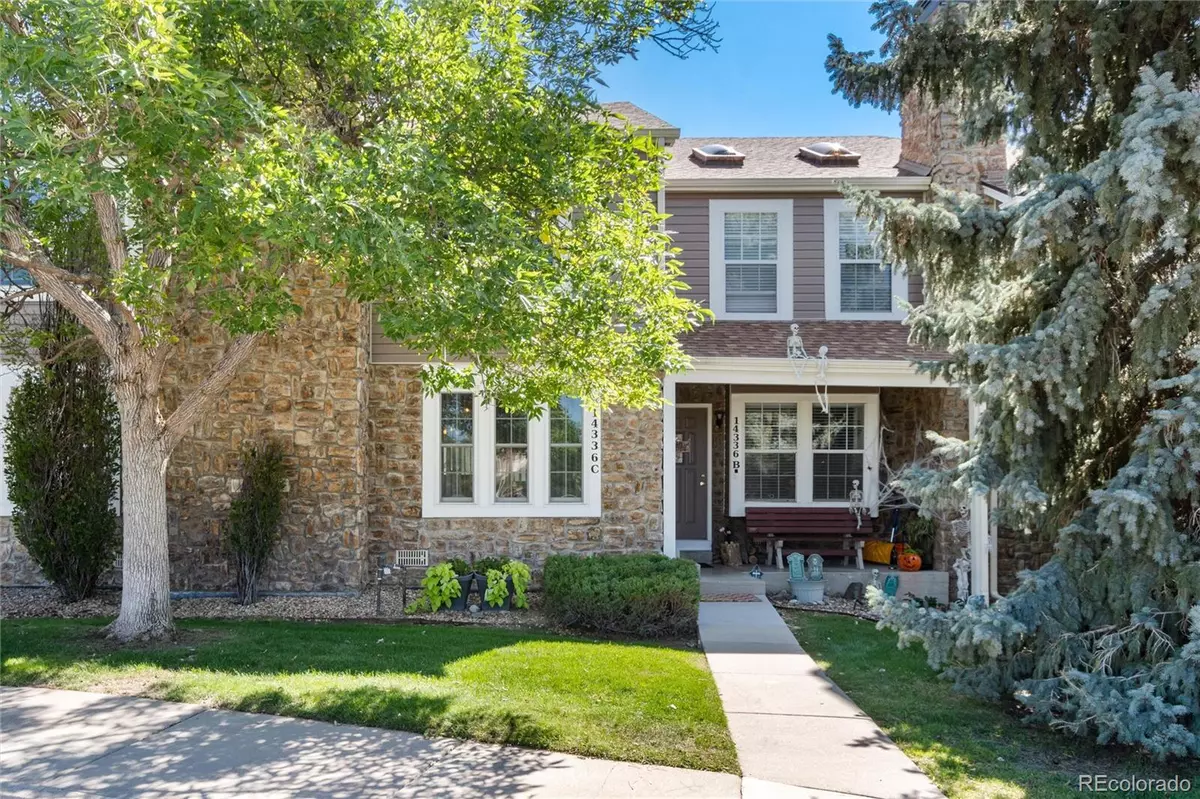$295,000
$320,000
7.8%For more information regarding the value of a property, please contact us for a free consultation.
14336 E Temple PL #C Aurora, CO 80015
2 Beds
2 Baths
992 SqFt
Key Details
Sold Price $295,000
Property Type Condo
Sub Type Condominium
Listing Status Sold
Purchase Type For Sale
Square Footage 992 sqft
Price per Sqft $297
Subdivision Discovery At Crown Point
MLS Listing ID 3406320
Sold Date 12/07/23
Bedrooms 2
Full Baths 1
Half Baths 1
Condo Fees $250
HOA Fees $250/mo
HOA Y/N Yes
Originating Board recolorado
Year Built 1985
Annual Tax Amount $1,203
Tax Year 2022
Lot Size 435 Sqft
Acres 0.01
Property Description
This charming home combines the convenience of condo living with the privacy and space of a townhome! This condo boasts a roomy and inviting living space that is perfect for entertaining or simply unwinding by the fireplace after a long day. Large windows flood the room with natural light, creating a warm and welcoming atmosphere. Step outside onto your private patio and escape into your own oasis. Overlooking a lush greenbelt, this outdoor space is perfect for morning coffee, evening barbecues, or simply enjoying a little bit of nature. Enjoy the ultimate in comfort with not one but two primary suites! Each bedroom is generously sized, has vaulted ceilings and large closets. Enjoy the convenience of having an included in-unit washer and dryer. Upgrades include newer windows, new fence, new paint, and newer furnace. In addition, the large crawl space allows for extra storage! There is plenty of parking in front for guests as well as a reserved parking space for the unit!
This home’s location is a true highlight! You'll appreciate the peace and quiet of living in between a greenbelt and park, providing a sense of space and tranquility. Yet it is also walking distance to Cherry Creek State Park and Reservoir, Sagebrush Park, a plethora of trails, shopping, and restaurants making your daily life easy. The HOA includes a pool, parks, pickleball, a clubhouse, open space
areas, snow removal on sidewalks and steps, water, trash and exterior maintenance including the roof. This home offers the perfect blend of modern comfort and natural beauty. Don't miss your chance to make it yours!
Location
State CO
County Arapahoe
Rooms
Basement Crawl Space
Interior
Interior Features Breakfast Nook, High Ceilings, Laminate Counters, Open Floorplan, Pantry, Vaulted Ceiling(s)
Heating Forced Air
Cooling Central Air
Flooring Carpet, Tile
Fireplaces Number 1
Fireplaces Type Family Room, Wood Burning
Fireplace Y
Appliance Dishwasher, Disposal, Dryer, Oven, Range, Refrigerator, Washer
Laundry In Unit, Laundry Closet
Exterior
Pool Outdoor Pool
Roof Type Composition
Total Parking Spaces 4
Garage No
Building
Lot Description Greenbelt
Story Two
Foundation Structural
Sewer Public Sewer
Water Public
Level or Stories Two
Structure Type Frame,Stone,Wood Siding
Schools
Elementary Schools Sagebrush
Middle Schools Laredo
High Schools Smoky Hill
School District Cherry Creek 5
Others
Senior Community No
Ownership Individual
Acceptable Financing Cash, Conventional, FHA, VA Loan
Listing Terms Cash, Conventional, FHA, VA Loan
Special Listing Condition None
Read Less
Want to know what your home might be worth? Contact us for a FREE valuation!

Our team is ready to help you sell your home for the highest possible price ASAP

© 2024 METROLIST, INC., DBA RECOLORADO® – All Rights Reserved
6455 S. Yosemite St., Suite 500 Greenwood Village, CO 80111 USA
Bought with ALL PRO REALTY INC






