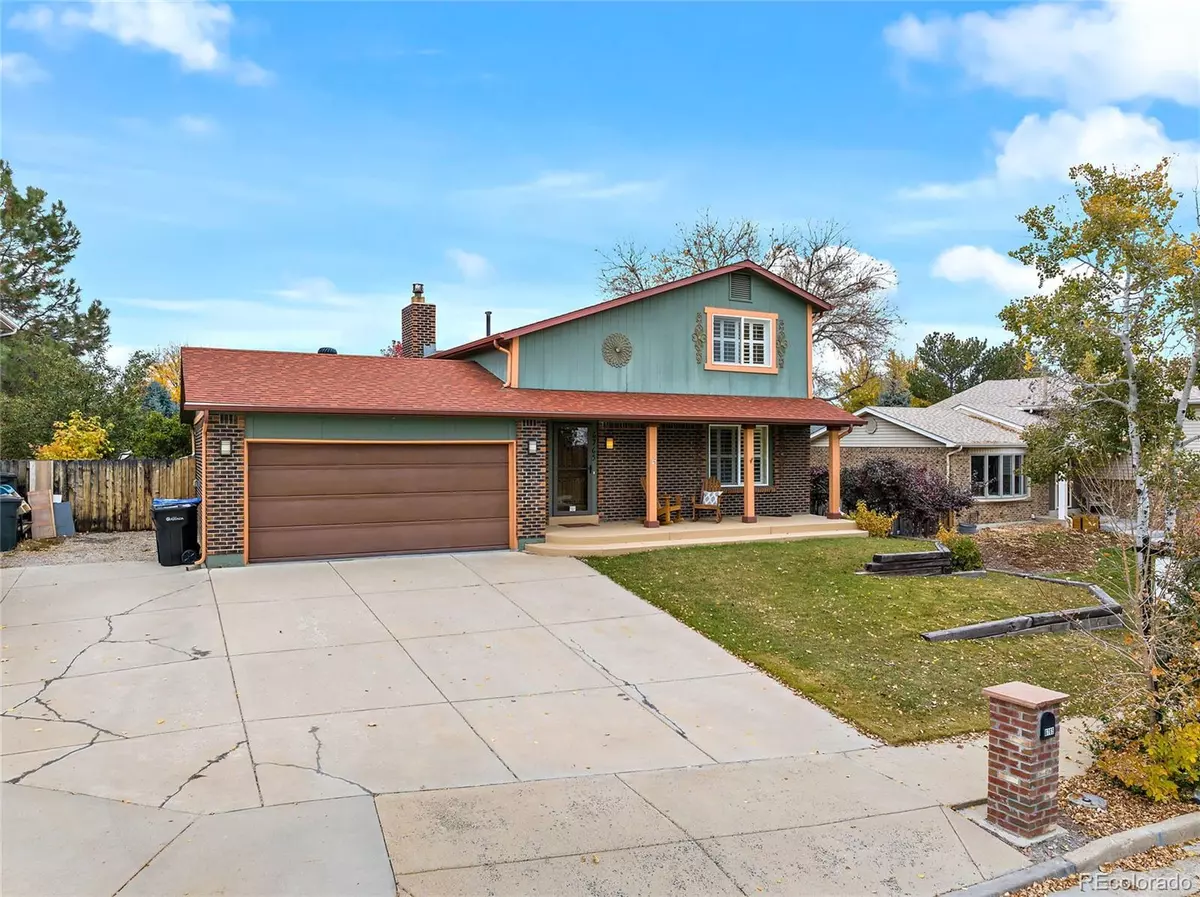$739,000
$745,000
0.8%For more information regarding the value of a property, please contact us for a free consultation.
6765 Beech DR Arvada, CO 80004
4 Beds
4 Baths
2,378 SqFt
Key Details
Sold Price $739,000
Property Type Single Family Home
Sub Type Single Family Residence
Listing Status Sold
Purchase Type For Sale
Square Footage 2,378 sqft
Price per Sqft $310
Subdivision Ralston Valley
MLS Listing ID 7988877
Sold Date 11/30/23
Style Contemporary
Bedrooms 4
Full Baths 1
Half Baths 1
Three Quarter Bath 2
HOA Y/N No
Abv Grd Liv Area 1,738
Originating Board recolorado
Year Built 1979
Annual Tax Amount $3,093
Tax Year 2022
Lot Size 7,840 Sqft
Acres 0.18
Property Description
This beautiful 4-bedroom, 4-bathroom home in Ralston Valley is an ideal choice for today's savvy homebuyers. Out front, you'll appreciate the manicured front lawn and an extended front porch that exudes warmth and comfort. Inside, a new front door, solid bamboo wood floors, and vaulted ceilings provide a contemporary touch to the living space. You can cozy up by the slate gas fireplace in the living room, making it a perfect spot for relaxation. Buyers will appreciate the main floor bedroom perfect for in-laws or as a home office. The outdoor space is designed for leisure, with a beautiful south-facing covered patio equipped with a plumbed gas connection for your barbecue. The low-maintenance backyard has tiered flagstone, artificial turf, and flower beds. Additionally, you'll find a large greenhouse with electricity and a shed with a loft for all your storage and gardening needs. Upstairs, the primary bedroom offers mountain views, an en-suite bathroom and a spacious walk-in closet with extra storage at the rear. Two more bedrooms and full bathroom offer flexibility to meet your family's needs. The partially finished basement is an entertainment haven, featuring a wet bar, game room, theater with surround sound, egress window, a spacious 3/4 bathroom, and ample storage space. This home is perfectly located just steps away from the natural beauty of Ralston Valley Park and the scenic 27.2-mile Ralston Trail. Downtown Arvada offers a vibrant dining scene, bakeries, breweries, and easy access to the Light Rail.
Location
State CO
County Jefferson
Zoning RES
Rooms
Basement Bath/Stubbed, Finished, Full
Main Level Bedrooms 1
Interior
Interior Features Ceiling Fan(s), High Ceilings, Primary Suite, Smoke Free, Wet Bar
Heating Forced Air
Cooling Central Air
Flooring Bamboo, Carpet
Fireplaces Number 1
Fireplaces Type Living Room
Fireplace Y
Appliance Bar Fridge, Dishwasher, Disposal, Dryer, Gas Water Heater, Oven, Range, Refrigerator, Washer
Laundry In Unit
Exterior
Exterior Feature Barbecue, Garden, Private Yard, Rain Gutters
Parking Features Concrete
Garage Spaces 2.0
Fence Full
Utilities Available Cable Available, Electricity Connected, Natural Gas Connected, Phone Available
Roof Type Composition
Total Parking Spaces 2
Garage Yes
Building
Lot Description Irrigated, Landscaped, Sloped, Sprinklers In Front
Foundation Slab
Sewer Public Sewer
Water Public
Level or Stories Two
Structure Type Brick,Frame,Wood Siding
Schools
Elementary Schools Stott
Middle Schools Oberon
High Schools Arvada West
School District Jefferson County R-1
Others
Senior Community No
Ownership Individual
Acceptable Financing Cash, Conventional, Jumbo
Listing Terms Cash, Conventional, Jumbo
Special Listing Condition None
Read Less
Want to know what your home might be worth? Contact us for a FREE valuation!

Our team is ready to help you sell your home for the highest possible price ASAP

© 2024 METROLIST, INC., DBA RECOLORADO® – All Rights Reserved
6455 S. Yosemite St., Suite 500 Greenwood Village, CO 80111 USA
Bought with Equity Colorado-Front Range





