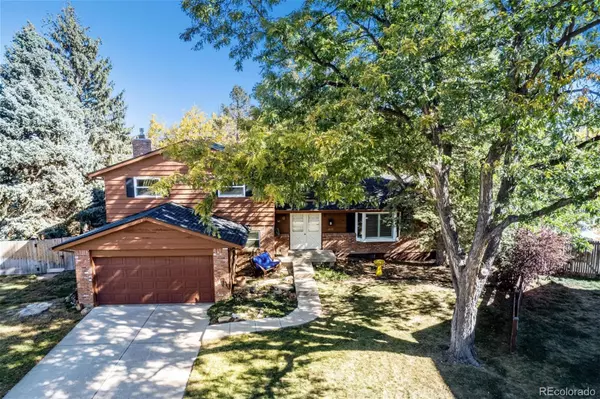$615,000
$625,000
1.6%For more information regarding the value of a property, please contact us for a free consultation.
1055 W Hinsdale CT Littleton, CO 80120
4 Beds
3 Baths
2,575 SqFt
Key Details
Sold Price $615,000
Property Type Single Family Home
Sub Type Single Family Residence
Listing Status Sold
Purchase Type For Sale
Square Footage 2,575 sqft
Price per Sqft $238
Subdivision Bel-Vue Heights
MLS Listing ID 8964020
Sold Date 12/01/23
Style Traditional
Bedrooms 4
Full Baths 1
Half Baths 1
Three Quarter Bath 1
HOA Y/N No
Originating Board recolorado
Year Built 1970
Annual Tax Amount $3,525
Tax Year 2022
Lot Size 0.540 Acres
Acres 0.54
Property Description
Fabulous Littleton tri-level, on a half acre that backs to the Highline Canal in desirable Bel-Vue Heights within the prime zip code of Littleton — 80120. An opportunity of a lifetime to fix up and own this home in such an amazing location. This residence does need some TLC and would be prime for a flip or a buyer who can invest a bit of money into making this home into something really special. Great floorplan with 3 bedrooms upstairs (the primary bedroom has an on suite bath), plus a finished basement for extra space (with a non-conforming bedroom and bonus space). Most of the major items have been taken care of — Milgard upgraded windows (within the last 5 years); new roof (2023); sewer line (approximately 2 years); HVAC and water heater are both approximately 10 years old. Stainless Steel Appliances in kitchen. Plan on replacing the deck and siding and doing a cosmetic refresh and you will have an AMAZING Littleton home. Near downtown Littleton. Walking distance to highly rated, Littleton Public Schools. You can ride or walk for miles on the Highline Canal and South Suburban Trails. The location is so private and peaceful and the price has plenty of room in it for your cosmetic improvements. Don't miss this opportunity...it will go quickly. OPEN HOUSE SATURDAY 10/28/2023 from 12-2pm.
Location
State CO
County Arapahoe
Zoning Res
Rooms
Basement Finished, Interior Entry, Partial
Interior
Interior Features Breakfast Nook, Eat-in Kitchen, Entrance Foyer, Primary Suite
Heating Forced Air, Natural Gas
Cooling Central Air
Flooring Carpet, Tile, Wood
Fireplaces Number 1
Fireplaces Type Family Room
Fireplace Y
Appliance Dishwasher, Disposal, Dryer, Microwave, Range, Refrigerator, Washer
Exterior
Exterior Feature Private Yard
Garage Spaces 2.0
Fence Full
Utilities Available Electricity Connected, Natural Gas Connected
Roof Type Composition
Total Parking Spaces 2
Garage Yes
Building
Lot Description Cul-De-Sac, Many Trees, Open Space, Secluded, Sprinklers In Front, Sprinklers In Rear
Story Tri-Level
Foundation Slab
Sewer Public Sewer
Water Public
Level or Stories Tri-Level
Structure Type Brick,Frame
Schools
Elementary Schools Runyon
Middle Schools Euclid
High Schools Heritage
School District Littleton 6
Others
Senior Community No
Ownership Individual
Acceptable Financing Cash, Conventional
Listing Terms Cash, Conventional
Special Listing Condition None
Read Less
Want to know what your home might be worth? Contact us for a FREE valuation!

Our team is ready to help you sell your home for the highest possible price ASAP

© 2024 METROLIST, INC., DBA RECOLORADO® – All Rights Reserved
6455 S. Yosemite St., Suite 500 Greenwood Village, CO 80111 USA
Bought with West and Main Homes Inc






