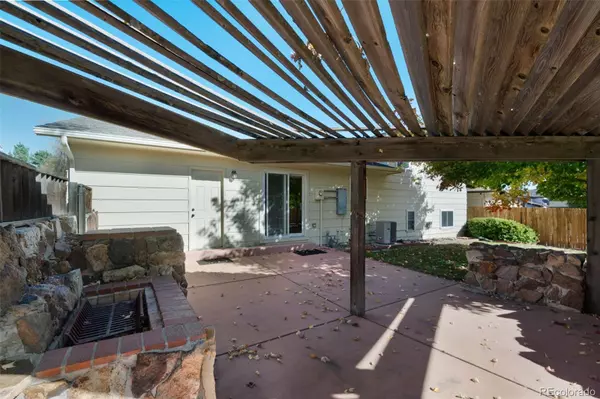$380,000
$380,000
For more information regarding the value of a property, please contact us for a free consultation.
4659 Ridgeglen RD Colorado Springs, CO 80918
4 Beds
2 Baths
1,560 SqFt
Key Details
Sold Price $380,000
Property Type Single Family Home
Sub Type Single Family Residence
Listing Status Sold
Purchase Type For Sale
Square Footage 1,560 sqft
Price per Sqft $243
Subdivision Garden Ranch Estates
MLS Listing ID 9981742
Sold Date 12/01/23
Style Traditional
Bedrooms 4
Full Baths 1
Three Quarter Bath 1
HOA Y/N No
Originating Board recolorado
Year Built 1970
Annual Tax Amount $661
Tax Year 2022
Lot Size 8,276 Sqft
Acres 0.19
Property Description
The house itself is exactly the right size. Goldilocks would approve. When you enter the home you will be impressed by the wood floors in the entryway and in the kitchen. From the entryway, you go into the living room with a bay window perfect for your plants to thrive in the sunlight. There is a space for a dining room table which flows right to the kitchen. Directly off of the dining room is the sliding glass door to a huge patio with a covered space for enjoying your private backyard. The door to the garage is right next to the door to the patio. The garage is oversized so you have room to have a workshop in addition to your car. There is also room on the side of the house to park an RV or a boat. Upstairs in the house, you will find 3 bedrooms and a full bathroom. On the lower level, you will find a family room area, another bedroom, the laundry, and an attached bathroom. There is a large and clean crawl space for additional storage.
This house has a private backyard with mature trees and a large storage shed which is all surrounded by a brand new fence. The large covered patio is awesome. It is perfect for entertaining or relaxing. This house is ready for you to move in and make it yours! Welcome home!
Location
State CO
County El Paso
Zoning R1-6
Rooms
Basement Partial
Interior
Heating Forced Air
Cooling Central Air
Flooring Carpet, Linoleum, Tile, Wood
Fireplaces Type Basement, Wood Burning
Fireplace N
Appliance Dishwasher, Disposal, Dryer, Gas Water Heater, Microwave, Range, Range Hood, Self Cleaning Oven, Washer
Exterior
Garage Concrete, Oversized
Garage Spaces 1.0
Fence Partial
Utilities Available Electricity Available
Roof Type Architecural Shingle
Parking Type Concrete, Oversized
Total Parking Spaces 1
Garage Yes
Building
Story Tri-Level
Foundation Concrete Perimeter
Sewer Community Sewer
Water Public
Level or Stories Tri-Level
Structure Type Frame
Schools
Elementary Schools Grant
Middle Schools Russell
High Schools Palmer
School District Colorado Springs 11
Others
Senior Community No
Ownership Individual
Acceptable Financing Cash, Conventional, FHA, VA Loan
Listing Terms Cash, Conventional, FHA, VA Loan
Special Listing Condition None
Read Less
Want to know what your home might be worth? Contact us for a FREE valuation!

Our team is ready to help you sell your home for the highest possible price ASAP

© 2024 METROLIST, INC., DBA RECOLORADO® – All Rights Reserved
6455 S. Yosemite St., Suite 500 Greenwood Village, CO 80111 USA
Bought with HIGHER GROUND REAL ESTATE






