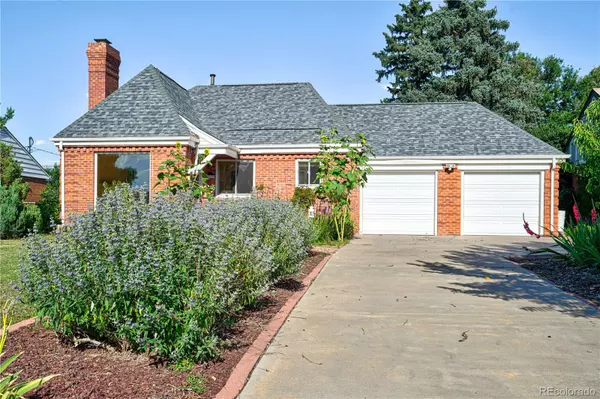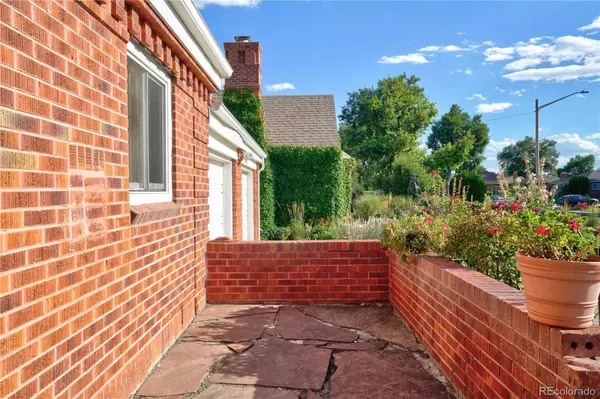$579,900
$579,990
For more information regarding the value of a property, please contact us for a free consultation.
2670 Kearney ST Denver, CO 80207
3 Beds
1 Bath
1,165 SqFt
Key Details
Sold Price $579,900
Property Type Single Family Home
Sub Type Single Family Residence
Listing Status Sold
Purchase Type For Sale
Square Footage 1,165 sqft
Price per Sqft $497
Subdivision Park Hill
MLS Listing ID 7970728
Sold Date 12/01/23
Style Traditional
Bedrooms 3
Full Baths 1
HOA Y/N No
Originating Board recolorado
Year Built 1946
Annual Tax Amount $2,639
Tax Year 2022
Lot Size 7,405 Sqft
Acres 0.17
Property Description
This charming brick ranch in the sought-after Park Hill neighborhood, is merely minutes from City Park, Denver Zoo, and the Natural History Museum, with Downtown Denver a mere 15-minute drive away. The home is on a double lot with extensive flower and vegetable gardens. Both the bathroom and kitchen underwent renovations; the former in 2020, and the latter with new granite countertops and a Bosch dishwasher installed in July 2023. New Anderson windows are throughout the house. Inside, one can find newly refinished hardwood floors across the main level. The main sewer line, replaced in 2009, ensures peace of mind for potential buyers. The A/C unit and other kitchen appliances are approximately five years old. Outdoor amenities include a newer storage shed, a children's play structure with swings and a slide (make best attempt to remove if you don't want it), and a large concrete patio perfect for summer gatherings. There's an attached two-car garage and a non-conforming third bedroom in the basement. Perfectly situated on a tranquil, wide street, the house is just a block from McAuliffe International Middle School. Being vacant, the home offers immediate occupancy post-closing. Click on the virtual tour icon to take a narrated video tour of this listing.
Location
State CO
County Denver
Zoning E-SU-DX
Rooms
Basement Crawl Space, Interior Entry, Partial
Main Level Bedrooms 2
Interior
Interior Features Granite Counters, High Ceilings, Open Floorplan, Radon Mitigation System, Smoke Free
Heating Forced Air, Natural Gas
Cooling Central Air
Flooring Wood
Fireplaces Number 1
Fireplaces Type Living Room, Wood Burning
Fireplace Y
Appliance Dishwasher, Disposal, Dryer, Gas Water Heater, Microwave, Oven, Range, Range Hood, Refrigerator, Self Cleaning Oven, Washer
Laundry In Unit
Exterior
Exterior Feature Garden, Lighting, Private Yard, Rain Gutters
Garage Concrete
Garage Spaces 2.0
Fence Full
Utilities Available Cable Available, Electricity Connected, Internet Access (Wired), Natural Gas Connected, Phone Connected
Roof Type Architecural Shingle
Parking Type Concrete
Total Parking Spaces 2
Garage Yes
Building
Lot Description Level
Story One
Foundation Slab
Sewer Public Sewer
Water Public
Level or Stories One
Structure Type Brick
Schools
Elementary Schools Park Hill
Middle Schools Mcauliffe International
High Schools East
School District Denver 1
Others
Senior Community No
Ownership Individual
Acceptable Financing 1031 Exchange, Cash, Conventional, FHA, VA Loan
Listing Terms 1031 Exchange, Cash, Conventional, FHA, VA Loan
Special Listing Condition None
Read Less
Want to know what your home might be worth? Contact us for a FREE valuation!

Our team is ready to help you sell your home for the highest possible price ASAP

© 2024 METROLIST, INC., DBA RECOLORADO® – All Rights Reserved
6455 S. Yosemite St., Suite 500 Greenwood Village, CO 80111 USA
Bought with West and Main Homes Inc






