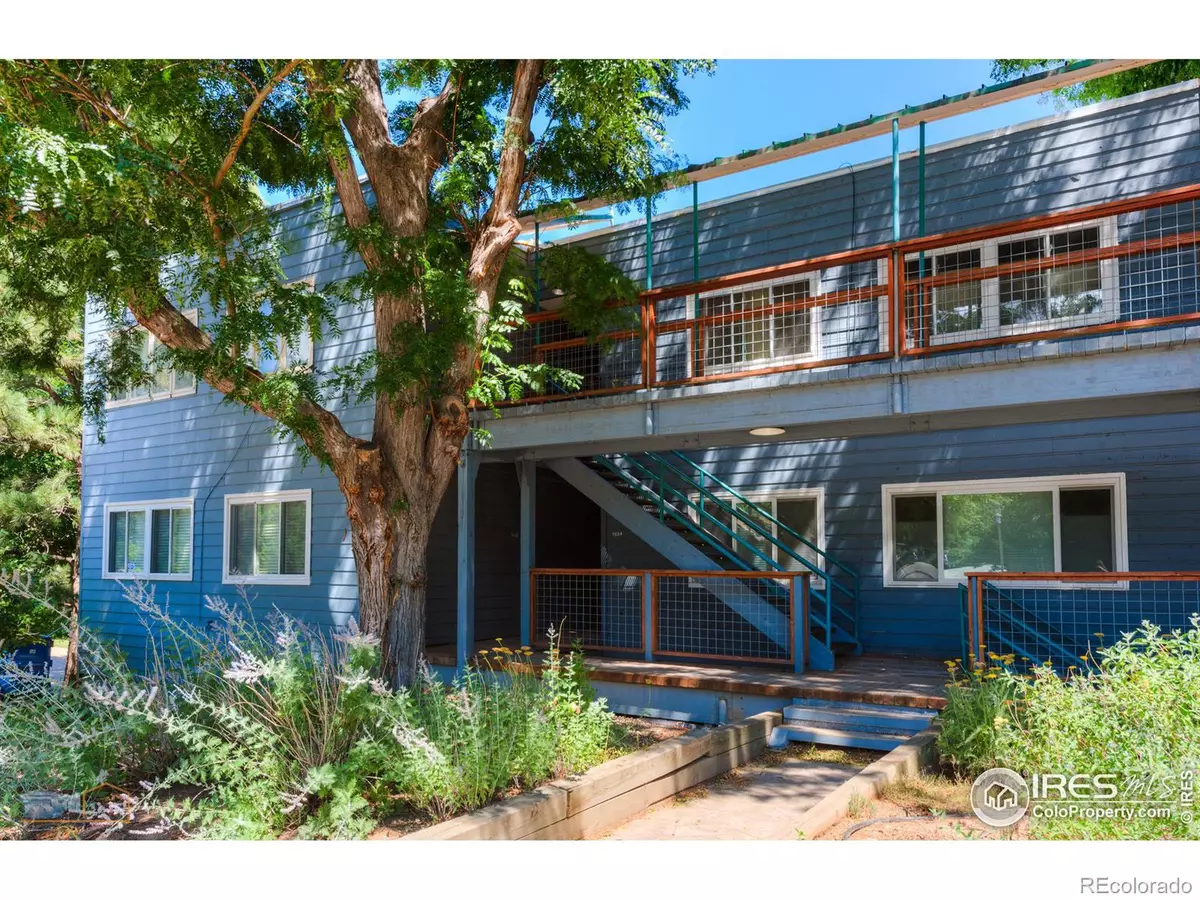$683,000
$690,000
1.0%For more information regarding the value of a property, please contact us for a free consultation.
1534 Bradley DR Boulder, CO 80305
2 Beds
2 Baths
1,811 SqFt
Key Details
Sold Price $683,000
Property Type Condo
Sub Type Condominium
Listing Status Sold
Purchase Type For Sale
Square Footage 1,811 sqft
Price per Sqft $377
Subdivision Somerset Condos
MLS Listing ID IR993897
Sold Date 11/30/23
Bedrooms 2
Full Baths 2
Condo Fees $420
HOA Fees $420/mo
HOA Y/N Yes
Abv Grd Liv Area 1,811
Originating Board recolorado
Year Built 1978
Annual Tax Amount $3,580
Tax Year 2022
Property Description
PRICE REDUCED!! You will be WOWED once you walk in the door of this condo! With over $200k in high-end upgrades and nothing left untouched, one just needs to move right in to this 2 BD/2BA condo and enjoy one level living at its finest! Open floor plan with a cook's dream in the new updated kitchen complete with top-of-the-line appliances; Dacor refrigerator, Cafe induction stove, Bosch dishwasher and built in Sharp microwave. New Optimax Eco Resilient flooring in main living areas and new tile flooring in bathrooms. New built-in shelving in living room with a new and modern fireplace that one will love to cozy up to on a winter evening. Primary and second bathroom have been completely updated with new sinks, new flooring, new tile and Rain Shower heads. Electrical has all been updated and underground parking spot also features a Tesla charger for your electric vehicle. Enjoy relaxing in the sunroom which is open to the main living space. Ideal location with schools, shopping, access to Hwy 36, and trails nearby.
Location
State CO
County Boulder
Zoning Res
Rooms
Basement None
Main Level Bedrooms 2
Interior
Interior Features Kitchen Island, Open Floorplan
Heating Forced Air
Cooling Air Conditioning-Room, Ceiling Fan(s)
Fireplaces Type Living Room
Fireplace N
Appliance Dishwasher, Disposal, Oven, Refrigerator
Laundry In Unit
Exterior
Exterior Feature Tennis Court(s)
Parking Features Underground
Utilities Available Cable Available, Electricity Available, Internet Access (Wired), Natural Gas Available
Roof Type Membrane
Total Parking Spaces 1
Building
Sewer Public Sewer
Water Public
Level or Stories One
Structure Type Wood Frame
Schools
Elementary Schools Mesa
Middle Schools Southern Hills
High Schools Fairview
School District Boulder Valley Re 2
Others
Ownership Individual
Acceptable Financing Cash, Conventional, FHA, VA Loan
Listing Terms Cash, Conventional, FHA, VA Loan
Pets Allowed Cats OK, Dogs OK
Read Less
Want to know what your home might be worth? Contact us for a FREE valuation!

Our team is ready to help you sell your home for the highest possible price ASAP

© 2025 METROLIST, INC., DBA RECOLORADO® – All Rights Reserved
6455 S. Yosemite St., Suite 500 Greenwood Village, CO 80111 USA
Bought with Porchlight RE Group-Boulder





