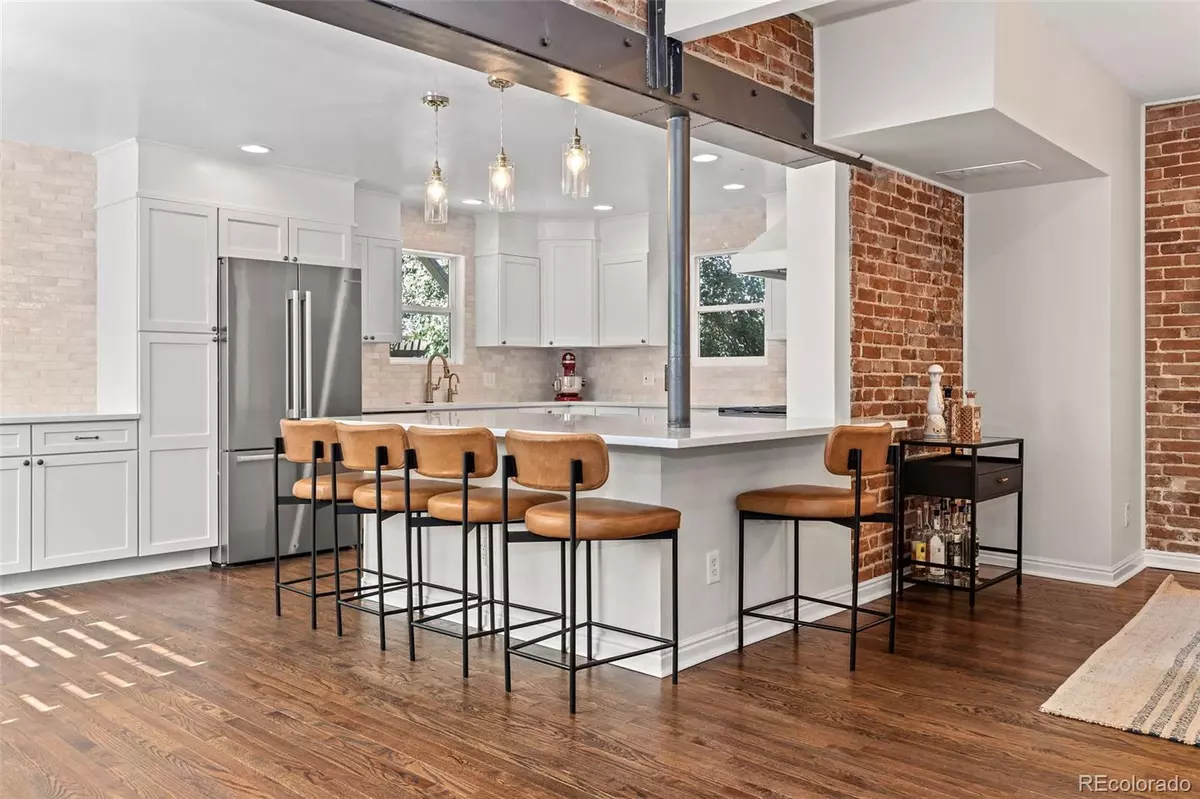$1,285,980
$1,350,000
4.7%For more information regarding the value of a property, please contact us for a free consultation.
2645 W 34th AVE Denver, CO 80211
4 Beds
4 Baths
2,996 SqFt
Key Details
Sold Price $1,285,980
Property Type Single Family Home
Sub Type Single Family Residence
Listing Status Sold
Purchase Type For Sale
Square Footage 2,996 sqft
Price per Sqft $429
Subdivision Potter Highlands
MLS Listing ID 3339693
Sold Date 11/29/23
Style Victorian
Bedrooms 4
Full Baths 1
Half Baths 1
Three Quarter Bath 2
HOA Y/N No
Abv Grd Liv Area 2,496
Originating Board recolorado
Year Built 1905
Annual Tax Amount $5,825
Tax Year 2022
Lot Size 4,356 Sqft
Acres 0.1
Property Description
This charming and spacious 4-bedroom, 4-bathroom Highlands home offers a harmonious fusion of timeless architectural design and contemporary amenities. Upon entering, you're welcomed by the gorgeous exposed brick and stained glass in the foyer. From there, the warm embrace of the gas fireplace graces the living room, providing both a cozy ambiance and charming focal point. The heart of this home lies in its expansive, remodeled, open kitchen that is equipped with a Wolf stove and ample counter and seating space. The kitchen effortlessly flows into the dining area, forming an ideal setting both for hosting and day-to-day living. The large primary suite has beautiful, original wood floors and a large walk-in closet with a meticulously designed closet system. The updated primary bathroom boasts a double vanity and elegant finishes, creating a spa-like retreat. The additional updated bathrooms showcase a harmonious balance of classic aesthetics and contemporary convenience. A bonus for the neighborhood, the newer 2-car garage effortlessly caters to your practical needs. And the finished basement offers a versatile space, whether it's a recreational haven, a home office, or an inviting guest area. Ascend to the upper most level and uncover an unexpected treasure—a bonus loft and an additional bedroom, perfect for unwinding or engaging in creative endeavors. Outside, the backyard is an incredible retreat, complete with a pergola, fire pit, and plenty of shade from the mature trees on the property. With its close proximity to the shops and restaurants along 32nd, this home's location is incredible! Sellers have put a significant investment into the home with the kitchen and bathroom remodels, refinishing the hardwood floors, $100,000 on an engineered retaining wall in the front yard, new tile on the front porch, landscaping, and irrigation system with a drip system in the backyard.
Location
State CO
County Denver
Zoning U-TU-B
Rooms
Basement Finished, Interior Entry, Partial
Interior
Interior Features Built-in Features, Eat-in Kitchen, Entrance Foyer, High Ceilings, Kitchen Island, Open Floorplan, Primary Suite, Quartz Counters, Smart Thermostat, Walk-In Closet(s)
Heating Forced Air
Cooling Central Air
Flooring Carpet, Tile, Wood
Fireplaces Number 1
Fireplaces Type Gas, Living Room
Fireplace Y
Appliance Dishwasher, Disposal, Dryer, Oven, Range, Range Hood, Refrigerator, Washer
Laundry In Unit
Exterior
Exterior Feature Fire Pit, Private Yard, Rain Gutters
Garage Spaces 2.0
Fence Partial
Utilities Available Electricity Available, Electricity Connected, Natural Gas Available, Natural Gas Connected
Roof Type Composition
Total Parking Spaces 2
Garage No
Building
Lot Description Level, Sprinklers In Front, Sprinklers In Rear
Sewer Public Sewer
Water Public
Level or Stories Three Or More
Structure Type Brick
Schools
Elementary Schools Columbian
Middle Schools Strive Sunnyside
High Schools North
School District Denver 1
Others
Senior Community No
Ownership Individual
Acceptable Financing Cash, Conventional, FHA, VA Loan
Listing Terms Cash, Conventional, FHA, VA Loan
Special Listing Condition None
Read Less
Want to know what your home might be worth? Contact us for a FREE valuation!

Our team is ready to help you sell your home for the highest possible price ASAP

© 2025 METROLIST, INC., DBA RECOLORADO® – All Rights Reserved
6455 S. Yosemite St., Suite 500 Greenwood Village, CO 80111 USA
Bought with Your Castle Realty LLC





