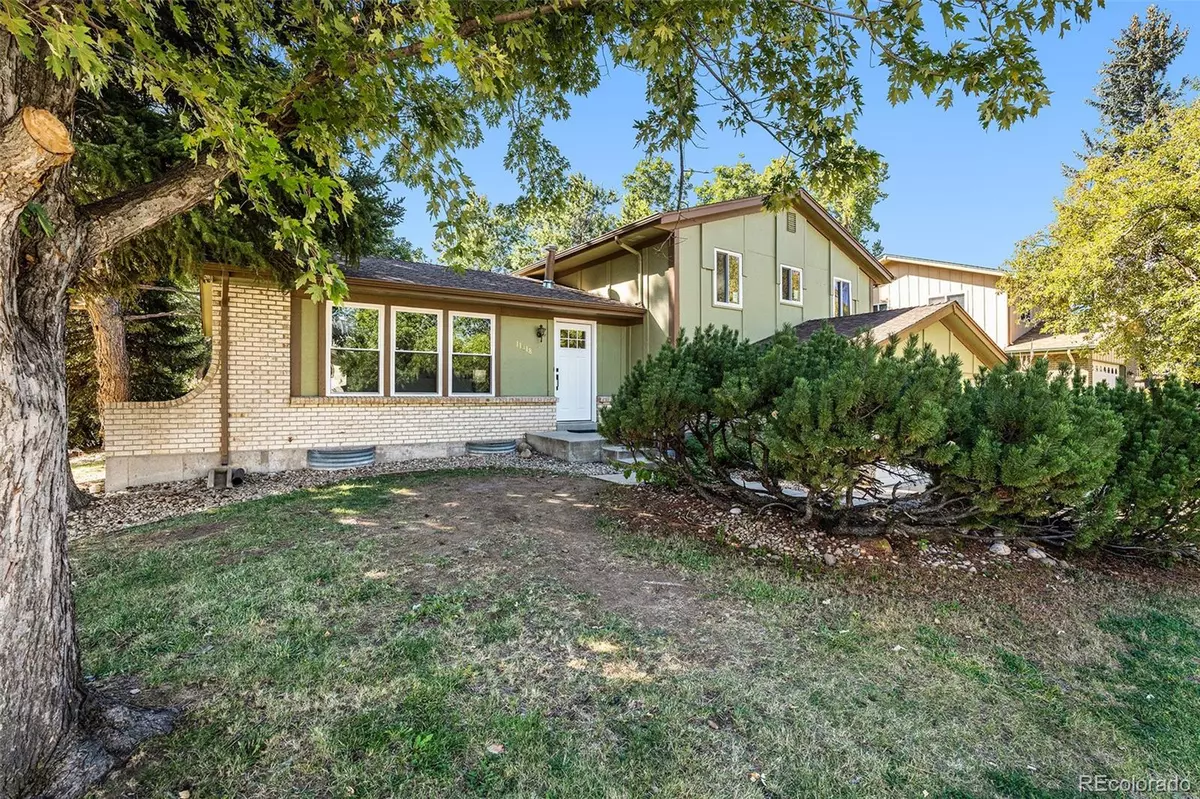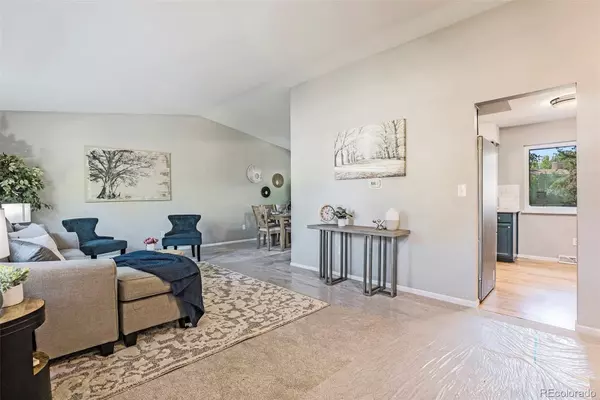$623,000
$600,000
3.8%For more information regarding the value of a property, please contact us for a free consultation.
11418 W 59th PL Arvada, CO 80004
4 Beds
3 Baths
1,800 SqFt
Key Details
Sold Price $623,000
Property Type Single Family Home
Sub Type Single Family Residence
Listing Status Sold
Purchase Type For Sale
Square Footage 1,800 sqft
Price per Sqft $346
Subdivision Allendale
MLS Listing ID 7776255
Sold Date 11/30/23
Style Contemporary,Traditional
Bedrooms 4
Full Baths 1
Half Baths 1
Three Quarter Bath 1
HOA Y/N No
Originating Board recolorado
Year Built 1970
Annual Tax Amount $3,035
Tax Year 2022
Lot Size 8,712 Sqft
Acres 0.2
Property Description
Welcome Home to this exceptional property nestled into a shady corner lot! This fully renovated gem boasts a host of upgrades & amenities making it the perfect place to call home. Step inside & you'll notice the fresh paint & new flooring throughout, creating a bright & inviting atmosphere. New energy-efficient windows flood the space with natural light while keeping energy bills in check. The kitchen is a chef's dream, featuring new appliances, refinished wood floors & custom-color cabinets. The generous eating area in the kitchen overlooks the family room below. Sliding doors open onto a covered patio, creating an open & connected space for family gatherings & entertaining. In the colder months cozy up in the family room by the fireplace. The primary bedroom easily accommodates a king-sized bed w/ plenty of room to spare & comes complete with his & her's closets & an en suite 3/4 bath. Two additional generously-sized bedrooms & a full bath complete the upper level. The brand new garage door & opener is virtually silent when in operation. Parking is a breeze with 2 garage spots, and room for two more in the driveway. Step outside to the large, private backyard with a covered patio, perfect for al fresco dining & outdoor relaxation. The yard is fully fenced, offering a secure & serene space for children & pets to play freely. Located in a top-rated school district & within walking distance to Stenger Sports Complex & Bridgeside Park, this property offers the perfect blend of convenience, comfort and confidence. Make this your new home, where you can enjoy, a spacious lot, wonderful neighborhood amenities & the peace of mind that comes with a newly renovated home. Schedule a viewing today and make this dream property your reality.
Location
State CO
County Jefferson
Zoning Residential
Rooms
Basement Partial
Interior
Interior Features Ceiling Fan(s), Eat-in Kitchen, Open Floorplan, Primary Suite, Quartz Counters, Smoke Free
Heating Forced Air
Cooling None
Flooring Carpet, Vinyl, Wood
Fireplaces Number 1
Fireplaces Type Family Room
Fireplace Y
Appliance Dishwasher, Disposal, Microwave, Oven, Range, Refrigerator, Self Cleaning Oven
Laundry In Unit
Exterior
Exterior Feature Private Yard, Rain Gutters
Garage Dry Walled, Oversized
Garage Spaces 2.0
Fence Full
Utilities Available Cable Available, Electricity Connected, Natural Gas Available
Roof Type Composition
Parking Type Dry Walled, Oversized
Total Parking Spaces 2
Garage Yes
Building
Story Tri-Level
Sewer Public Sewer
Water Public
Level or Stories Tri-Level
Structure Type Frame,Wood Siding
Schools
Elementary Schools Vanderhoof
Middle Schools Drake
High Schools Arvada West
School District Jefferson County R-1
Others
Senior Community No
Ownership Individual
Acceptable Financing Cash, Conventional, FHA, VA Loan
Listing Terms Cash, Conventional, FHA, VA Loan
Special Listing Condition None
Read Less
Want to know what your home might be worth? Contact us for a FREE valuation!

Our team is ready to help you sell your home for the highest possible price ASAP

© 2024 METROLIST, INC., DBA RECOLORADO® – All Rights Reserved
6455 S. Yosemite St., Suite 500 Greenwood Village, CO 80111 USA
Bought with Colorado Home Realty






