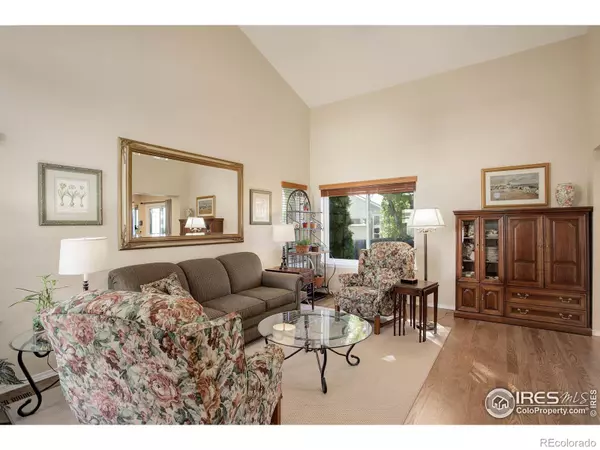$545,000
$550,000
0.9%For more information regarding the value of a property, please contact us for a free consultation.
1925 Unity CT Fort Collins, CO 80528
4 Beds
4 Baths
2,247 SqFt
Key Details
Sold Price $545,000
Property Type Single Family Home
Sub Type Single Family Residence
Listing Status Sold
Purchase Type For Sale
Square Footage 2,247 sqft
Price per Sqft $242
Subdivision Harmony Crossing
MLS Listing ID IR998378
Sold Date 11/29/23
Style Contemporary
Bedrooms 4
Full Baths 1
Half Baths 1
Three Quarter Bath 2
Condo Fees $350
HOA Fees $29/ann
HOA Y/N Yes
Originating Board recolorado
Year Built 1998
Annual Tax Amount $2,335
Tax Year 2022
Lot Size 4,356 Sqft
Acres 0.1
Property Description
No Metro District. Don't miss this SE Fort Collins gem with its great cul-de-sac location. The list of attractive updates and improvements is extensive. Let's start with a beautifully remodeled and expanded kitchen with soft-close cabinets, gorgeous slab granite counters, tile backsplash, and a serving bar with more cabinets. Quality Kitchen Aid St/St appliances: counter depth French door refrigerator, free-standing exhaust hood over 5-burner gas stove, dishwasher and microwave that are all included. The pantry cabinet has pull-out shelves, and there is a large pantry closet too. The kitchen, dining and back hall were updated with recessed lighting for proper task and dining settings. The main floor has solid, hardwood floors throughout, the cathedral ceiling in the living room adds to the spacious feel. The windows and sliding glass door were replaced with upgraded Milgard double pane windows. The front entry was updated to an energy efficient fiberglass door and storm door. Experience cost-saving summertime cooling with the Quiet Cool two-speed whole house fan as well as central A/C. The spacious primary bedroom has a walk-in closet and 3/4 bath. Bathrooms have tile floors and surrounds and updated faucet, sink and tub/shower fixtures. Relax in the finished basement with its large L-shaped family room, bedroom with ensuite bath, and laundry (Electrolux washer & steam dryer incl.). Water heater replaced in 2023, exterior painted in 2022, new roof in 2019, & an insulated garage door added. Other features: Trex deck, driveway and front walk replaced and widened, active radon system, upright freezer in garage. The master gardener/owner has meticulously landscaped the front and backyard with assorted perennials that bloom color through 3 seasons. There are raised bed garden boxes for your vegetable garden. Want chickens? The chicken pen just needs an inexpensive coop and a new flock for fresh eggs all year round. Home Warranty. Seller is licensed real estate agent.
Location
State CO
County Larimer
Zoning Res
Rooms
Basement Full
Interior
Interior Features Open Floorplan, Pantry, Smart Thermostat, Vaulted Ceiling(s), Walk-In Closet(s)
Heating Forced Air
Cooling Central Air
Equipment Satellite Dish
Fireplace N
Appliance Dishwasher, Disposal, Dryer, Freezer, Microwave, Oven, Refrigerator, Washer
Laundry In Unit
Exterior
Garage Spaces 2.0
Fence Fenced
Utilities Available Cable Available, Electricity Available, Internet Access (Wired), Natural Gas Available
Roof Type Composition
Total Parking Spaces 2
Garage Yes
Building
Lot Description Cul-De-Sac, Level, Sprinklers In Front
Story Two
Sewer Public Sewer
Water Public
Level or Stories Two
Structure Type Wood Frame
Schools
Elementary Schools Kruse
Middle Schools Boltz
High Schools Fort Collins
School District Poudre R-1
Others
Ownership Agent Owner
Acceptable Financing Cash, Conventional, FHA, VA Loan
Listing Terms Cash, Conventional, FHA, VA Loan
Read Less
Want to know what your home might be worth? Contact us for a FREE valuation!

Our team is ready to help you sell your home for the highest possible price ASAP

© 2024 METROLIST, INC., DBA RECOLORADO® – All Rights Reserved
6455 S. Yosemite St., Suite 500 Greenwood Village, CO 80111 USA
Bought with Group Horsetooth






