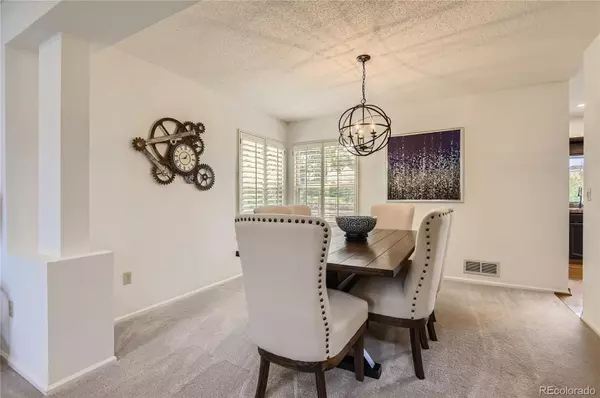$760,000
$775,000
1.9%For more information regarding the value of a property, please contact us for a free consultation.
9696 Promenade PL Highlands Ranch, CO 80126
3 Beds
3 Baths
2,632 SqFt
Key Details
Sold Price $760,000
Property Type Single Family Home
Sub Type Single Family Residence
Listing Status Sold
Purchase Type For Sale
Square Footage 2,632 sqft
Price per Sqft $288
Subdivision Northridge
MLS Listing ID 6371988
Sold Date 11/27/23
Style Traditional
Bedrooms 3
Full Baths 2
Half Baths 1
Condo Fees $165
HOA Fees $55/qua
HOA Y/N Yes
Originating Board recolorado
Year Built 1988
Annual Tax Amount $3,515
Tax Year 2022
Lot Size 0.270 Acres
Acres 0.27
Property Description
LARGE PRICE REDUCTION!! This is a wonderful opportunity to live in this highly sought after neighborhood in Highlands Ranch. The amazing property is nestled on a cul de sac on a freshly paved street. As you enter the home you will love the sun drenched rooms and vaulted ceilings. The main floor consists of living room, dining room, kitchen, family room with fireplace, and laundry room. The upper level has the primary suite and five piece bath, two secondary bedrooms, and loft area. Peeks of mountain views from the primary and second bedroom. The lower level is finished with a storage room and a great flex space for a media room, home office, or gym, the choice is yours! The backyard has mature landscaping and is a gardener's dream. The garden has sunflowers, buffalo currant, black raspberry, gooseberry and elderberry abound. In addition to the multiple gardens, there is a large storage shed for your convenience. Property is a large 1/4 acre lot. Close to Diamond K park, C470, shopping, dining, and hospitals. The Highlands Ranch community has four recreation centers with fitness facilities, pools, tennis courts, and batting cages. Many hiking trails close by for the outdoor enthusiast.
Location
State CO
County Douglas
Zoning PDU
Rooms
Basement Partial
Interior
Interior Features Breakfast Nook, Ceiling Fan(s), Eat-in Kitchen, Granite Counters, High Ceilings, Kitchen Island, Laminate Counters, Open Floorplan, Primary Suite, Stone Counters, Tile Counters
Heating Forced Air, Natural Gas
Cooling Central Air
Flooring Carpet
Fireplaces Number 1
Fireplaces Type Living Room
Fireplace Y
Appliance Dishwasher, Disposal, Dryer, Gas Water Heater, Microwave, Oven, Refrigerator, Self Cleaning Oven, Sump Pump, Washer
Exterior
Exterior Feature Private Yard
Garage Dry Walled
Garage Spaces 2.0
Fence Partial
Utilities Available Cable Available, Electricity Available, Electricity Connected, Internet Access (Wired)
Roof Type Composition
Parking Type Dry Walled
Total Parking Spaces 2
Garage Yes
Building
Lot Description Cul-De-Sac, Sprinklers In Front, Sprinklers In Rear
Story Three Or More
Foundation Slab
Sewer Public Sewer
Water Public
Level or Stories Three Or More
Structure Type Brick,Concrete,Frame,Wood Siding
Schools
Elementary Schools Bear Canyon
Middle Schools Mountain Ridge
High Schools Mountain Vista
School District Douglas Re-1
Others
Senior Community No
Ownership Individual
Acceptable Financing Cash, Conventional
Listing Terms Cash, Conventional
Special Listing Condition None
Pets Description Cats OK, Dogs OK
Read Less
Want to know what your home might be worth? Contact us for a FREE valuation!

Our team is ready to help you sell your home for the highest possible price ASAP

© 2024 METROLIST, INC., DBA RECOLORADO® – All Rights Reserved
6455 S. Yosemite St., Suite 500 Greenwood Village, CO 80111 USA
Bought with GUNTREN REAL ESTATE






