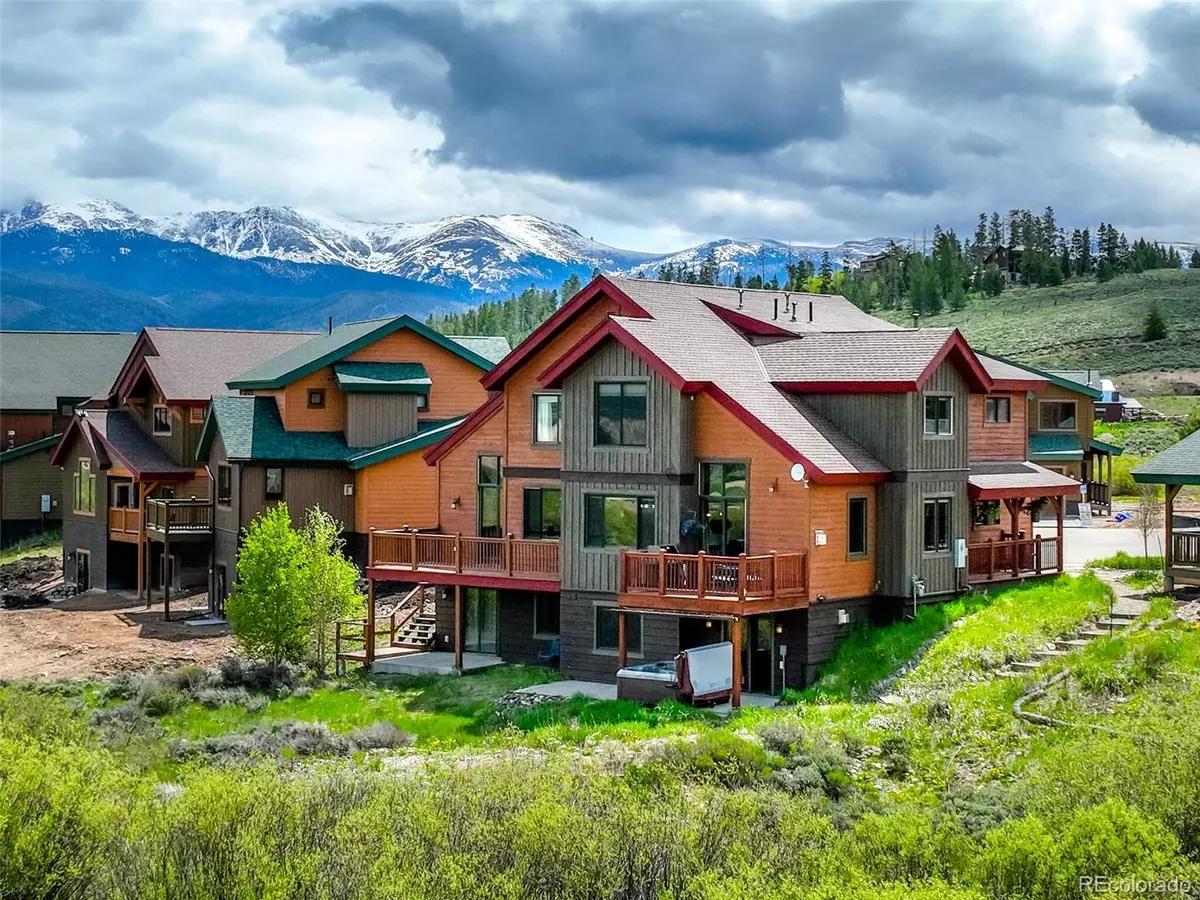$825,000
$875,000
5.7%For more information regarding the value of a property, please contact us for a free consultation.
501 Paintbrush Terrace Tabernash, CO 80478
4 Beds
4 Baths
2,336 SqFt
Key Details
Sold Price $825,000
Property Type Multi-Family
Sub Type Multi-Family
Listing Status Sold
Purchase Type For Sale
Square Footage 2,336 sqft
Price per Sqft $353
Subdivision Coyote Creek
MLS Listing ID 9615681
Sold Date 11/20/23
Bedrooms 4
Full Baths 2
Half Baths 1
Three Quarter Bath 1
Condo Fees $225
HOA Fees $18/ann
HOA Y/N Yes
Abv Grd Liv Area 1,644
Originating Board recolorado
Year Built 2007
Annual Tax Amount $4,721
Tax Year 2022
Property Description
***SELLER OFFERING A $20K CONCESSION TOWARDS INTEREST RATE BUY DOWN AND/OR CLOSING COSTS***Fabulous half-duplex located in the sought-after Coyote Creek community! Perfectly located, this home backs to Pole Creek meandering through the open space offering a peaceful setting with gorgeous mountain views. The open floor plan has quality finishes throughout and an abundance of windows providing natural light and beautiful views. The gourmet kitchen is nicely appointed with a generous breakfast bar, quality cabinetry, slab granite and stainless appliances. Adjacent to the kitchen and dining area resides the open living room offering an inviting atmosphere with a gas fireplace. Conveniently located off this space is access to the deck overlooking the creek and open space providing the perfect oasis for grilling and entertaining. A laundry closet and powder bathroom complete this floor. The well-designed upper level features a loft currently being used as an office, primary bedroom with walk-in closet and luxurious bath ensuite, two additional bedrooms, and a full bathroom. The walk-out lower level offers flexibility as a separate studio lock off with both interior and exterior access or as additional functional space. It offers in floor radiant heat throughout with a fourth sleeping area, efficiency kitchen with dining area, living room with gas fireplace, three-quarter bath with washer/dryer hook-ups, and ample storage. A sliding door located off the living area provides access to the patio with a hot tub and pavers for a private outdoor seating area. Easily store all your bikes, skis/snowboards and recreational toys in the oversized, two-car garage. Start enjoying the mountain lifestyle today by taking advantage of the many valued amenities this community has to offer with easy access to the vast trail system, neighborhood playground and stocked pond for fishing and paddle boarding. Within minutes from your door-step you can enjoy year-round activities.
Location
State CO
County Grand
Rooms
Basement Walk-Out Access
Interior
Heating Forced Air
Cooling None
Fireplaces Number 2
Fireplaces Type Gas
Fireplace Y
Exterior
Exterior Feature Balcony, Garden
Garage Spaces 2.0
Roof Type Other
Total Parking Spaces 2
Garage Yes
Building
Sewer Public Sewer
Level or Stories Two
Structure Type Frame
Schools
Elementary Schools Fraser Valley
Middle Schools East Grand
High Schools Middle Park
School District East Grand 2
Others
Senior Community No
Ownership Individual
Acceptable Financing 1031 Exchange, Cash, Conventional
Listing Terms 1031 Exchange, Cash, Conventional
Special Listing Condition None
Read Less
Want to know what your home might be worth? Contact us for a FREE valuation!

Our team is ready to help you sell your home for the highest possible price ASAP

© 2024 METROLIST, INC., DBA RECOLORADO® – All Rights Reserved
6455 S. Yosemite St., Suite 500 Greenwood Village, CO 80111 USA
Bought with The Property Management Co.






