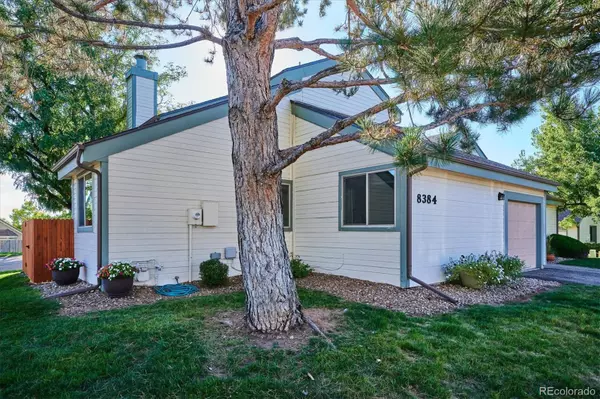$400,000
$399,900
For more information regarding the value of a property, please contact us for a free consultation.
8384 S Everett WAY #A Littleton, CO 80128
2 Beds
2 Baths
1,108 SqFt
Key Details
Sold Price $400,000
Property Type Condo
Sub Type Condominium
Listing Status Sold
Purchase Type For Sale
Square Footage 1,108 sqft
Price per Sqft $361
Subdivision Crossings At Chatfield
MLS Listing ID 4636664
Sold Date 11/17/23
Style Contemporary
Bedrooms 2
Full Baths 1
Three Quarter Bath 1
Condo Fees $315
HOA Fees $315/mo
HOA Y/N Yes
Originating Board recolorado
Year Built 1984
Annual Tax Amount $1,961
Tax Year 2022
Lot Size 4,791 Sqft
Acres 0.11
Property Description
Come see this beauty at the enchanting and coveted Crossings at Chatfield! This charming 2 bed, 2 bath townhome is nestled within a wonderfully serene setting in Littleton. Your journey begins in the an atmosphere of warmth and abundant natural light of the cozy living room with wood floors, gas fireplace and a vaulted ceiling. Then you meander to a recently updated kitchen featuring stainless steel appliances, granite countertops and a new dual under-mount stainless sink and faucet. An eat-in kitchen, a well-appointed main-floor bedroom, a full, updated bathroom, and a conveniently located laundry room complete the thoughtfully designed main level. Ascending the stairs, you'll discover a generously proportioned, open bedroom graced with an airy openness and light provided by two skylights and newer windows. Step outside to the outdoor patio, a tranquil oasis inviting you to relax and immerse yourself in the breathtaking sounds of the mature trees and the endless Colorado skies. This community also offers the added convenience of neighborhood amenities including - wonderfully maintained grounds, an outdoor pool, tennis courts, and clubhouse. You'll appreciate the prime location, mere minutes from C-470, Chatfield State Park, Denver Botanic Gardens Chatfield Farms, abundant shopping, and a wonderful assortment of parks, bike and walking trails. Embrace the opportunity to make this community your cherished home today!.
Location
State CO
County Jefferson
Zoning P-D
Rooms
Basement Crawl Space
Main Level Bedrooms 1
Interior
Interior Features Granite Counters
Heating Forced Air
Cooling Central Air
Flooring Carpet, Tile, Wood
Fireplaces Number 1
Fireplaces Type Gas Log
Fireplace Y
Appliance Dishwasher, Disposal, Double Oven, Dryer, Microwave, Oven, Range, Refrigerator, Self Cleaning Oven, Washer
Laundry In Unit
Exterior
Garage Spaces 1.0
Utilities Available Electricity Connected
Roof Type Composition
Total Parking Spaces 1
Garage Yes
Building
Story Two
Sewer Public Sewer
Water Public
Level or Stories Two
Structure Type Frame,Wood Siding
Schools
Elementary Schools Mortensen
Middle Schools Falcon Bluffs
High Schools Chatfield
School District Jefferson County R-1
Others
Senior Community No
Ownership Individual
Acceptable Financing Cash, Conventional, FHA, VA Loan
Listing Terms Cash, Conventional, FHA, VA Loan
Special Listing Condition None
Pets Description Cats OK, Dogs OK
Read Less
Want to know what your home might be worth? Contact us for a FREE valuation!

Our team is ready to help you sell your home for the highest possible price ASAP

© 2024 METROLIST, INC., DBA RECOLORADO® – All Rights Reserved
6455 S. Yosemite St., Suite 500 Greenwood Village, CO 80111 USA
Bought with RE/MAX Professionals






