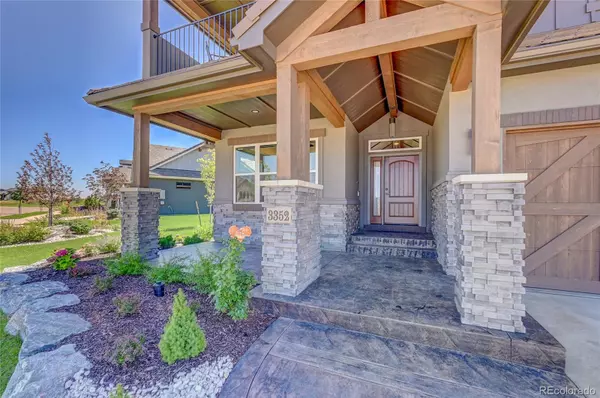$1,335,000
$1,375,000
2.9%For more information regarding the value of a property, please contact us for a free consultation.
3352 Danzante Bay CT Berthoud, CO 80513
5 Beds
3 Baths
4,128 SqFt
Key Details
Sold Price $1,335,000
Property Type Single Family Home
Sub Type Single Family Residence
Listing Status Sold
Purchase Type For Sale
Square Footage 4,128 sqft
Price per Sqft $323
Subdivision Heron Lakes Tpc
MLS Listing ID 2692791
Sold Date 11/15/23
Style Contemporary
Bedrooms 5
Full Baths 3
Condo Fees $200
HOA Fees $200/mo
HOA Y/N Yes
Originating Board recolorado
Year Built 2022
Annual Tax Amount $9,093
Tax Year 2022
Lot Size 8,276 Sqft
Acres 0.19
Property Description
LUXURY CUSTOM PATIO HOME IN TPC COLORADO.Indulge in the epitome of luxury living within Heron Lakes, Northern Colorado's most sought-after community. This captivating custom-built residence occupies the largest patio home lot, affording ample space while offering panoramic mountain views that stretch over the picturesque TPC Colorado Golf Course. Every inch of this home exudes designer elegance, and reflects the impeccable craftsmanship of Northern Colorado's Golden Key Award-Winning builder, Custom On-Site. The basement, featuring its own PRIVATE ENTRANCE ON THE SIDE OF THE HOUSE, lends itself to diverse possibilities - whether as additional expansive living space or a private apartment, making it ideal for MULTIGENERATIONAL living or long-term rentals. Furthermore, residents enjoy access to an array of resort-style amenities, including a lavish pool, state-of-the-art gym, and fine dining at the clubhouse. With the HOA taking care of lawn care and snow removal, this property promises a carefree lifestyle. This offering is beyond a home; it's an experience waiting to be embraced. Contact us today to seize this exceptional opportunity.
Location
State CO
County Larimer
Rooms
Basement Bath/Stubbed, Exterior Entry, Finished, Full, Sump Pump
Main Level Bedrooms 3
Interior
Interior Features Ceiling Fan(s), Eat-in Kitchen, Entrance Foyer, Five Piece Bath, High Ceilings, High Speed Internet, In-Law Floor Plan, Kitchen Island, Open Floorplan, Pantry, Primary Suite, Quartz Counters, Radon Mitigation System, Smart Thermostat, Smoke Free, Utility Sink, Vaulted Ceiling(s), Walk-In Closet(s)
Heating Forced Air
Cooling Central Air
Flooring Tile, Wood
Fireplaces Number 1
Fireplaces Type Great Room
Fireplace Y
Appliance Bar Fridge, Cooktop, Dishwasher, Disposal, Dryer, Microwave, Oven, Refrigerator, Washer
Laundry In Unit
Exterior
Exterior Feature Balcony, Fire Pit, Gas Grill, Private Yard, Rain Gutters
Garage Spaces 3.0
Pool Private
Utilities Available Electricity Connected, Internet Access (Wired), Natural Gas Connected, Phone Connected
Roof Type Cement Shake
Total Parking Spaces 3
Garage Yes
Building
Lot Description Cul-De-Sac, Greenbelt, Landscaped, Level, Sprinklers In Front, Sprinklers In Rear
Story Three Or More
Foundation Slab
Sewer Public Sewer
Water Public
Level or Stories Three Or More
Structure Type Frame
Schools
Elementary Schools Carrie Martin
Middle Schools Bill Reed
High Schools Thompson Valley
School District Thompson R2-J
Others
Senior Community No
Ownership Agent Owner
Acceptable Financing Cash, Conventional, VA Loan
Listing Terms Cash, Conventional, VA Loan
Special Listing Condition None
Pets Description Cats OK, Dogs OK
Read Less
Want to know what your home might be worth? Contact us for a FREE valuation!

Our team is ready to help you sell your home for the highest possible price ASAP

© 2024 METROLIST, INC., DBA RECOLORADO® – All Rights Reserved
6455 S. Yosemite St., Suite 500 Greenwood Village, CO 80111 USA
Bought with LIV Sotheby's Intl Realty






