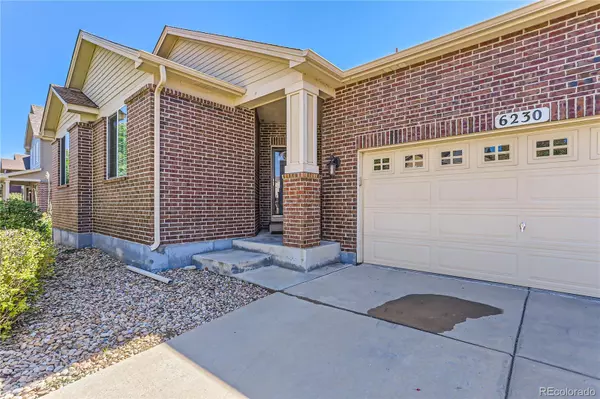$730,000
$724,998
0.7%For more information regarding the value of a property, please contact us for a free consultation.
6230 E 133rd PL Thornton, CO 80602
4 Beds
4 Baths
4,209 SqFt
Key Details
Sold Price $730,000
Property Type Single Family Home
Sub Type Single Family Residence
Listing Status Sold
Purchase Type For Sale
Square Footage 4,209 sqft
Price per Sqft $173
Subdivision Marshall Lake
MLS Listing ID 1975099
Sold Date 11/09/23
Bedrooms 4
Full Baths 2
Half Baths 1
Three Quarter Bath 1
Condo Fees $45
HOA Fees $45/mo
HOA Y/N Yes
Abv Grd Liv Area 2,209
Originating Board recolorado
Year Built 2007
Annual Tax Amount $3,720
Tax Year 2022
Lot Size 7,840 Sqft
Acres 0.18
Property Description
Welcome to 6230 E. 133rd Place, located in Thornton, Colorado! This is a beautiful ranch-style home with three bedrooms on the main level, an office, and an additional bedroom in the basement. You will feel right at home when you walk into this house, with the high ceilings, abundant natural light, and nicely placed fireplace for the upcoming cooler nights and holidays. You will love the office with French doors and the other bedrooms too. The primary bedroom is on the other side of the home, ideally for privacy. The primary bathroom has his and hers sinks, a soaking tub, a walk-in shower, and a large walk-in closet with storage. There is a formal dining room for all your hosting needs. The open and contemporary floor plan allows for an expansive feel. The breakfast nook, living room, and kitchen are connected; family time will always be easy. The kitchen has an oversized island for seating and an additional island in the center for your culinary needs. There is also a butler's pantry. Once you enter the basement, you will love the game room with a theater room. That is not even the best part! The basement has a full bar, with ample seating and a dishwasher! This home offers TWO spaces for fully functional living! The backyard has a great seating area for those summer nights with family or friends. Right across the street is a park within just a few steps; the location is excellent for a family with children of all ages. There is quick access to the highway for easy access to everything around. Not to mention easy access to all the schools in the area as well. You are within 15 minutes is excellent shopping and dining, which includes the Premier Outlet Mall. This is a house you do not want to miss! Come by the house, before it is too late.
Location
State CO
County Adams
Rooms
Basement Finished
Main Level Bedrooms 3
Interior
Heating Forced Air
Cooling Central Air
Fireplace N
Exterior
Exterior Feature Private Yard
Garage Spaces 2.0
Fence Full
Roof Type Composition
Total Parking Spaces 2
Garage Yes
Building
Sewer Public Sewer
Water Public
Level or Stories One
Structure Type Frame,Stone,Vinyl Siding
Schools
Elementary Schools West Ridge
Middle Schools Roger Quist
High Schools Prairie View
School District School District 27-J
Others
Senior Community No
Ownership Agent Owner
Acceptable Financing Cash, Conventional, FHA, VA Loan
Listing Terms Cash, Conventional, FHA, VA Loan
Special Listing Condition None
Read Less
Want to know what your home might be worth? Contact us for a FREE valuation!

Our team is ready to help you sell your home for the highest possible price ASAP

© 2024 METROLIST, INC., DBA RECOLORADO® – All Rights Reserved
6455 S. Yosemite St., Suite 500 Greenwood Village, CO 80111 USA
Bought with Keller Williams Realty Downtown LLC






