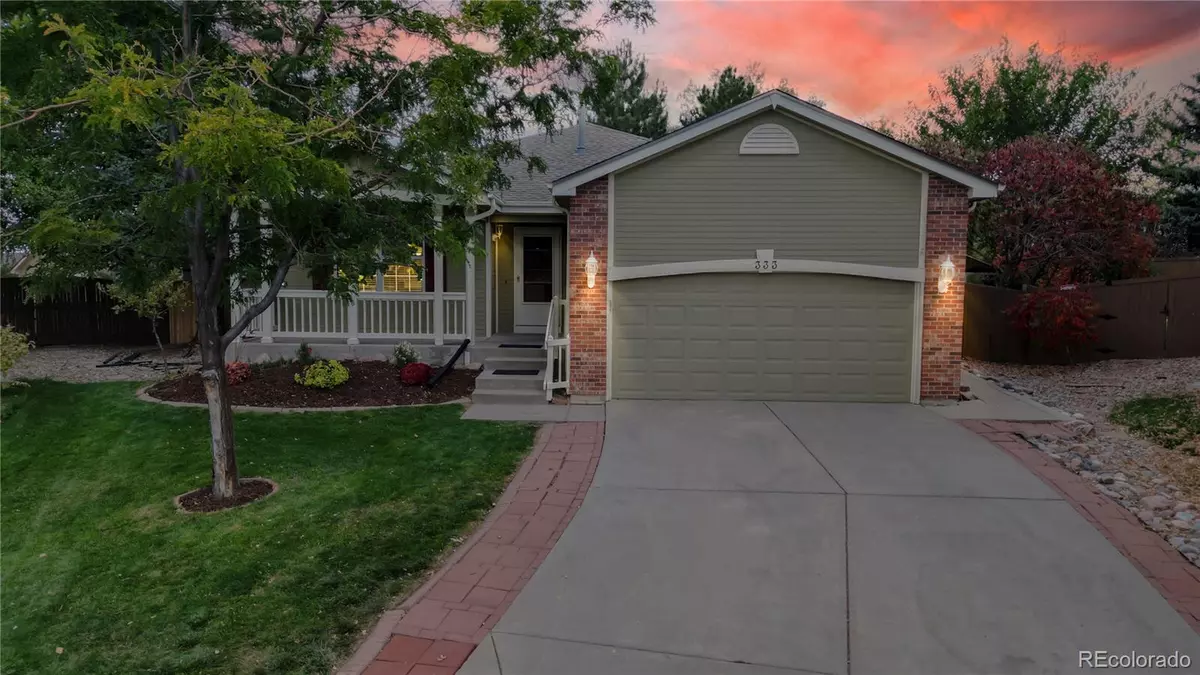$677,100
$695,000
2.6%For more information regarding the value of a property, please contact us for a free consultation.
333 Brentford CIR Highlands Ranch, CO 80126
5 Beds
3 Baths
3,009 SqFt
Key Details
Sold Price $677,100
Property Type Single Family Home
Sub Type Single Family Residence
Listing Status Sold
Purchase Type For Sale
Square Footage 3,009 sqft
Price per Sqft $225
Subdivision Highlands Ranch
MLS Listing ID 7678824
Sold Date 11/08/23
Bedrooms 5
Full Baths 1
Three Quarter Bath 2
Condo Fees $165
HOA Fees $55/qua
HOA Y/N Yes
Originating Board recolorado
Year Built 1993
Annual Tax Amount $3,530
Tax Year 2022
Lot Size 8,276 Sqft
Acres 0.19
Property Description
Welcome to your stunning ranch-style home nestled on a spacious lot, where comfort and convenience harmoniously blend. Step inside and be greeted by the radiant glow of gleaming hardwood floors that illuminate the main living area, creating an inviting ambiance filled with natural light. The heart of this home lies in the well-appointed kitchen, boasting stainless steel appliances, including a new dishwasher and microwave. Seamlessly connected to the family room, adorned with vaulted ceilings and a cozy gas fireplace, this space is perfect for both everyday living and entertaining guests. The main floor primary bedroom is a true sanctuary featuring a generously sized walk-in closet and an en-suite bathroom that showcases a massive steam shower, offering a blissful escape from the outside world. The basement has been updated with brand new carpeting and offers a versatile multipurpose room, complete with a convenient wet bar. Embrace the pleasant Colorado weather in the breathtaking backyard oasis. Step onto the stamped concrete patio and immerse yourself in the tranquility of the lush green lawn, surrounded by landscaped gardens. Unwind in the inviting hot tub (negotiable), and take advantage of the two storage sheds and greenhouse, providing ample space for all your outdoor needs. Noteworthy exterior UPDATES have been made to this home in 2023, including the installation of a category 4 impact resistant roof, a new fence, and a new smart garage door! As a proud member of the Highlands Ranch community, residents have unparalleled access to amenities like multiple pools, fitness centers, thriving parks, and endless trails through pristine open spaces. This home is situated 4 blocks from Bear Canyon Elementary School, Kistler Park, and Diamond K Trail. You're mere moments away from premium shopping destinations, delectable dining, engaging recreational activities, and quick access to C-470. Don't miss the opportunity to make this exceptional property your own.
Location
State CO
County Douglas
Zoning PDU
Rooms
Basement Finished, Full
Main Level Bedrooms 3
Interior
Interior Features Built-in Features, Ceiling Fan(s), Eat-in Kitchen, High Ceilings, High Speed Internet, Laminate Counters, Open Floorplan, Pantry, Primary Suite, Radon Mitigation System, Smoke Free, Vaulted Ceiling(s), Walk-In Closet(s), Wet Bar
Heating Forced Air
Cooling Attic Fan, Central Air
Flooring Carpet, Laminate, Wood
Fireplaces Number 1
Fireplaces Type Family Room, Gas
Fireplace Y
Appliance Dishwasher, Disposal, Double Oven, Dryer, Microwave, Range, Refrigerator, Sump Pump, Washer
Laundry In Unit
Exterior
Exterior Feature Barbecue, Garden, Private Yard, Rain Gutters
Garage Concrete, Lighted
Garage Spaces 2.0
Fence Full
Utilities Available Cable Available, Electricity Connected, Internet Access (Wired), Natural Gas Connected, Phone Available
Roof Type Composition
Parking Type Concrete, Lighted
Total Parking Spaces 2
Garage Yes
Building
Lot Description Landscaped, Sprinklers In Front, Sprinklers In Rear
Story One
Foundation Concrete Perimeter
Sewer Public Sewer
Water Public
Level or Stories One
Structure Type Wood Siding
Schools
Elementary Schools Bear Canyon
Middle Schools Mountain Ridge
High Schools Mountain Vista
School District Douglas Re-1
Others
Senior Community No
Ownership Individual
Acceptable Financing Cash, Conventional, FHA, Jumbo, VA Loan
Listing Terms Cash, Conventional, FHA, Jumbo, VA Loan
Special Listing Condition None
Pets Description Cats OK, Dogs OK, Yes
Read Less
Want to know what your home might be worth? Contact us for a FREE valuation!

Our team is ready to help you sell your home for the highest possible price ASAP

© 2024 METROLIST, INC., DBA RECOLORADO® – All Rights Reserved
6455 S. Yosemite St., Suite 500 Greenwood Village, CO 80111 USA
Bought with Molass Properties






