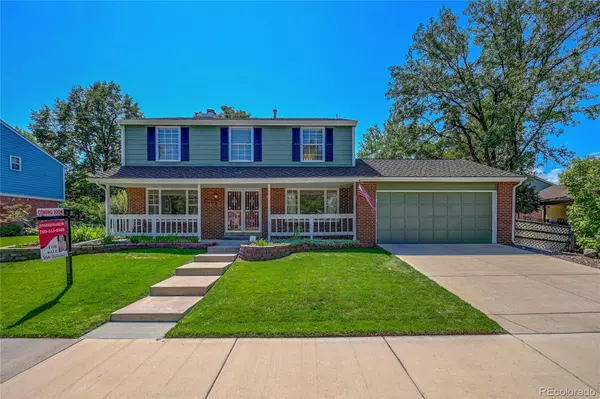$660,000
$680,000
2.9%For more information regarding the value of a property, please contact us for a free consultation.
9342 W Hialeah PL Littleton, CO 80123
4 Beds
3 Baths
2,074 SqFt
Key Details
Sold Price $660,000
Property Type Single Family Home
Sub Type Single Family Residence
Listing Status Sold
Purchase Type For Sale
Square Footage 2,074 sqft
Price per Sqft $318
Subdivision Governors Park
MLS Listing ID 2386781
Sold Date 11/04/23
Style Traditional
Bedrooms 4
Full Baths 1
Three Quarter Bath 1
Condo Fees $929
HOA Fees $77/ann
HOA Y/N Yes
Originating Board recolorado
Year Built 1980
Annual Tax Amount $2,850
Tax Year 2022
Lot Size 10,454 Sqft
Acres 0.24
Property Description
Bring your buyer this weekend! This two-story home beckons you to sit on the front porch and greet your new neighbors or relax and unwind in the privacy of your large shady back yard. The Seller recently had the home completely painted in "dove white", installed new lights on main floor, new faucets, painted the basement walls, cleaned the carpets and windows so that your new home sparkles! The main level has generous space for entertaining or cozy evenings by the gas fireplace, powder bath and separate dining area. The kitchen is open and could handle a large farm table or island. The sliding glass doors lead from the kitchen out to the covered patio for al fresco dining on a summer evening. Upstairs there are 4 bedrooms with an open doorway from the master to the adjacent bedroom which could be used as an office or nursery. Across the hall are two bedrooms facing the backyard which use a shared hall bath with tub/shower. The unfinished basement has been painted and there are storage shelves for your extra "stuff". The seller added storm doors with screens and glass to let the summer breeze come through, added privacy fencing, back patio, gas fireplace and log insert, and carrier A/C along the way. This home has a large shady backyard with covered patio, and an open patio with privacy fence for your future hot tub, and plenty of grass for your family pets to enjoy. The exterior was painted Summer, 2021. Neighborhood amenities including a pool, tennis courts, clubhouse and walking/biking paths.
Location
State CO
County Jefferson
Zoning P-D
Rooms
Basement Daylight, Unfinished
Interior
Interior Features Ceiling Fan(s), Entrance Foyer, Laminate Counters, Pantry
Heating Forced Air
Cooling Central Air
Flooring Carpet, Stone
Fireplaces Number 1
Fireplaces Type Electric
Fireplace Y
Appliance Dishwasher, Disposal, Dryer, Gas Water Heater, Range, Refrigerator, Self Cleaning Oven, Washer
Exterior
Exterior Feature Garden
Garage Concrete, Exterior Access Door, Storage
Garage Spaces 2.0
Fence Partial
Utilities Available Cable Available, Electricity Connected, Natural Gas Connected
Roof Type Architecural Shingle
Parking Type Concrete, Exterior Access Door, Storage
Total Parking Spaces 2
Garage Yes
Building
Lot Description Irrigated, Landscaped, Near Public Transit
Story Two
Foundation Concrete Perimeter, Slab
Sewer Public Sewer
Water Public
Level or Stories Two
Structure Type Brick,Frame,Wood Siding
Schools
Elementary Schools Governor'S Ranch
Middle Schools Ken Caryl
High Schools Columbine
School District Jefferson County R-1
Others
Senior Community No
Ownership Individual
Acceptable Financing Cash, Conventional, FHA, VA Loan
Listing Terms Cash, Conventional, FHA, VA Loan
Special Listing Condition None
Pets Description Cats OK, Dogs OK
Read Less
Want to know what your home might be worth? Contact us for a FREE valuation!

Our team is ready to help you sell your home for the highest possible price ASAP

© 2024 METROLIST, INC., DBA RECOLORADO® – All Rights Reserved
6455 S. Yosemite St., Suite 500 Greenwood Village, CO 80111 USA
Bought with Coldwell Banker Realty 24






