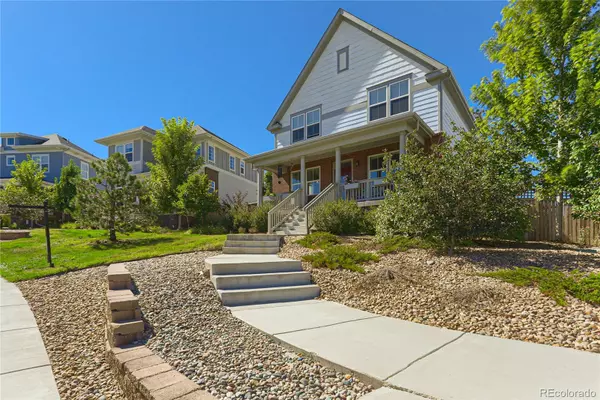$869,950
$869,950
For more information regarding the value of a property, please contact us for a free consultation.
5582 W 96TH AVE Westminster, CO 80020
4 Beds
4 Baths
3,545 SqFt
Key Details
Sold Price $869,950
Property Type Single Family Home
Sub Type Single Family Residence
Listing Status Sold
Purchase Type For Sale
Square Footage 3,545 sqft
Price per Sqft $245
Subdivision Hyland Village
MLS Listing ID 3754052
Sold Date 10/31/23
Style Contemporary
Bedrooms 4
Full Baths 3
Condo Fees $105
HOA Fees $105/mo
HOA Y/N Yes
Originating Board recolorado
Year Built 2019
Annual Tax Amount $4,766
Tax Year 2022
Lot Size 5,662 Sqft
Acres 0.13
Property Description
A prime location in Hyland Village of Westminster. It is a great community offering a fun, friendly & relaxing lifestyle. Special features in this home are views of mountains, a main floor office, a dining room, butler coffee station leading into a spacious kitchen with a large island that provides space for seating, quartz counters, and a breakfast nook. The kitchen has high-end stainless steel appliances, a double oven, a gas stove with five burners, and a built-in desk—an upper-level laundry room with a barn door, sink, and cabinets. The primary suite is spacious with a linen closet and walk-in closet and has a fabulous bathroom with a freestanding soaking tub, tile floors, and a walk-in shower with frameless doors. The upper level has two additional bedrooms with a private bathroom. The basement is fully finished with a private bedroom and full bathroom, a family/media room with surround sound, and a spacious flex area. Thrive Home Builders are well known for their energy efficiency, LEED Certified that provides clean indoor air, ample natural light, and safe building materials to ensure comfort and lower utility bills. Tesla Solar Panel system that is paid in full. Leviton Smart Switches, motorized Hunter Douglas Powerview smart Shades, dual Navien tankless water heaters, Bowers & Wilkins Atmos surround sound in basement & Ethernet wiring in most rooms. Upgraded, oversized 2.5-car garage. Nearby shopping, dining, entertainment & walking distance to farmers market, open space, and bike trail system. The home sits on an elevated prime lot and is one of the best homes in the community. The house overlooks the swimming pool and playground. The backyard has mature landscaping, a raised garden bed & a stamped concrete patio. Another side yard can be designated for putting green or cornhole game/ play equipment or a place for pets. Low HOA dues include snow removal, ground maintenance, clubhouse, pool & playgrounds.
Location
State CO
County Jefferson
Rooms
Basement Finished
Interior
Interior Features Breakfast Nook, Built-in Features, Ceiling Fan(s), High Ceilings, Kitchen Island, Quartz Counters, Radon Mitigation System, Smart Ceiling Fan, Smart Window Coverings, Walk-In Closet(s), Wired for Data
Heating Forced Air
Cooling Air Conditioning-Room
Flooring Carpet, Tile, Wood
Fireplace N
Appliance Dishwasher, Disposal, Double Oven, Dryer, Microwave, Self Cleaning Oven, Washer
Laundry In Unit
Exterior
Exterior Feature Garden, Private Yard, Smart Irrigation
Garage Dry Walled, Finished, Oversized
Garage Spaces 2.0
Fence Full
Roof Type Composition
Parking Type Dry Walled, Finished, Oversized
Total Parking Spaces 2
Garage Yes
Building
Lot Description Cul-De-Sac, Greenbelt, Near Public Transit, Sprinklers In Front, Sprinklers In Rear
Story Two
Sewer Public Sewer
Water Public
Level or Stories Two
Structure Type Brick, Frame, Wood Siding
Schools
Elementary Schools Adams
Middle Schools Mandalay
High Schools Standley Lake
School District Jefferson County R-1
Others
Senior Community No
Ownership Individual
Acceptable Financing Cash, Conventional, FHA
Listing Terms Cash, Conventional, FHA
Special Listing Condition None
Pets Description Cats OK, Dogs OK
Read Less
Want to know what your home might be worth? Contact us for a FREE valuation!

Our team is ready to help you sell your home for the highest possible price ASAP

© 2024 METROLIST, INC., DBA RECOLORADO® – All Rights Reserved
6455 S. Yosemite St., Suite 500 Greenwood Village, CO 80111 USA
Bought with Redfin Corporation






