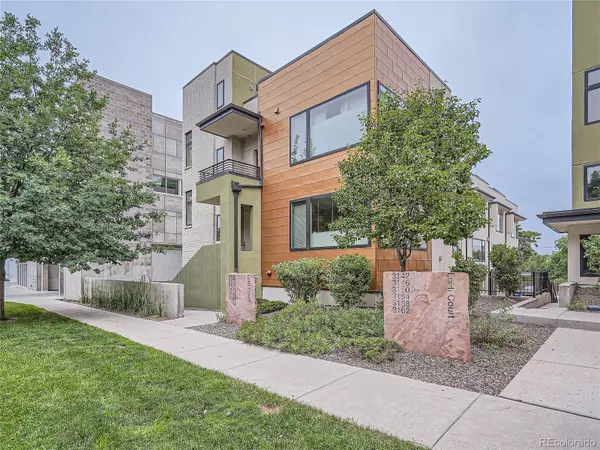$743,580
$775,000
4.1%For more information regarding the value of a property, please contact us for a free consultation.
3178 Vallejo ST Denver, CO 80211
2 Beds
3 Baths
1,606 SqFt
Key Details
Sold Price $743,580
Property Type Multi-Family
Sub Type Multi-Family
Listing Status Sold
Purchase Type For Sale
Square Footage 1,606 sqft
Price per Sqft $463
Subdivision Higlands, Lo Hi
MLS Listing ID 1527425
Sold Date 10/27/23
Style Contemporary
Bedrooms 2
Full Baths 1
Half Baths 1
Three Quarter Bath 1
Condo Fees $370
HOA Fees $370/mo
HOA Y/N Yes
Originating Board recolorado
Year Built 2012
Annual Tax Amount $3,765
Tax Year 2022
Property Description
Amazing Highlands/Lohi location! Walk to just about everything! Confluence park is less than a mile away. The south platte river trail system connects to several other trail systems that go for miles. Lets start at the top, this row home has the best rooftop! It will make you never want to entertain anywhere else. The perfect place to wind down and relax after a long day. The inside is move-in ready. Beautiful hardwood floors on the main level. The kitchen offers pull out drawers, stainless steel appliances, under cabinet lighting, concrete countertops and tile flooring. The kitchen, dining room, and living rooms are all open to one another. Upstairs your bedrooms are private and on opposite sides of the home. The secondary room has a Jack n' Jill full bathroom and the primary has a 5 piece en-suite with large walk-in closet. This home also has an attached 2 car garage! Don't miss out on this one!
Location
State CO
County Denver
Zoning G-MU-3
Interior
Interior Features Ceiling Fan(s), Eat-in Kitchen, Five Piece Bath, Granite Counters, High Speed Internet, Jack & Jill Bathroom, Open Floorplan, Pantry, Primary Suite, Smoke Free, Walk-In Closet(s)
Heating Forced Air
Cooling Central Air
Flooring Carpet, Tile, Wood
Fireplaces Number 1
Fireplaces Type Gas, Gas Log, Living Room
Fireplace Y
Appliance Cooktop, Dishwasher, Disposal, Dryer, Gas Water Heater, Microwave, Oven, Refrigerator, Self Cleaning Oven, Washer
Laundry In Unit
Exterior
Exterior Feature Rain Gutters
Garage Concrete
Garage Spaces 2.0
Utilities Available Cable Available, Electricity Connected, Natural Gas Connected, Phone Connected
View Mountain(s)
Roof Type Other
Parking Type Concrete
Total Parking Spaces 2
Garage Yes
Building
Lot Description Master Planned, Near Public Transit
Story Multi/Split
Foundation Slab
Sewer Public Sewer
Water Public
Level or Stories Multi/Split
Structure Type Stucco
Schools
Elementary Schools Edison
Middle Schools Strive Sunnyside
High Schools North
School District Denver 1
Others
Senior Community No
Ownership Individual
Acceptable Financing Cash, Conventional, FHA, VA Loan
Listing Terms Cash, Conventional, FHA, VA Loan
Special Listing Condition None
Read Less
Want to know what your home might be worth? Contact us for a FREE valuation!

Our team is ready to help you sell your home for the highest possible price ASAP

© 2024 METROLIST, INC., DBA RECOLORADO® – All Rights Reserved
6455 S. Yosemite St., Suite 500 Greenwood Village, CO 80111 USA
Bought with NON MLS PARTICIPANT






