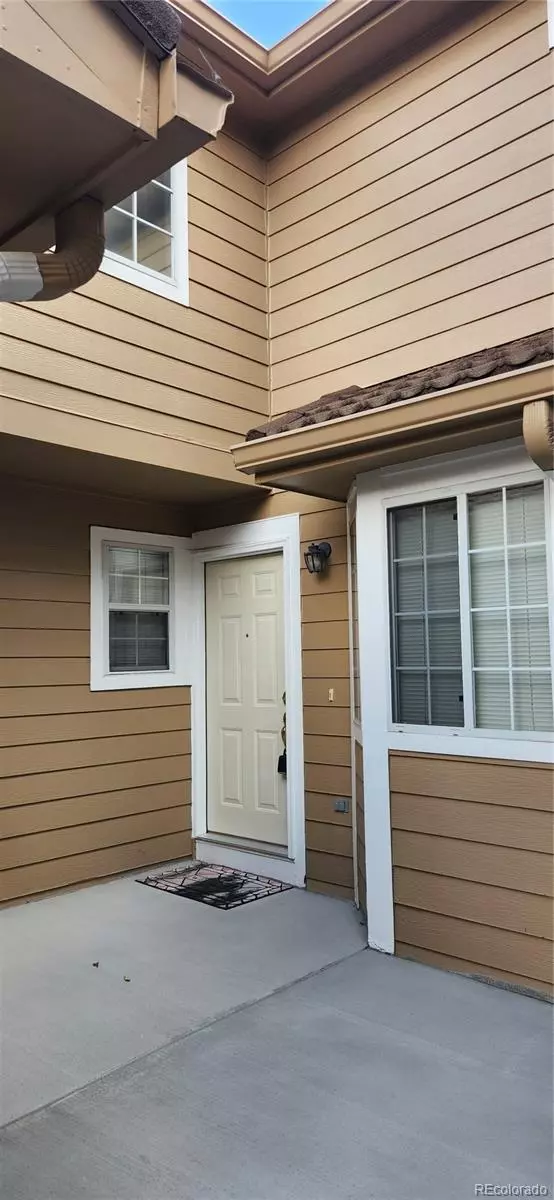$470,500
$480,000
2.0%For more information regarding the value of a property, please contact us for a free consultation.
5976 S Jellison ST #D Littleton, CO 80123
2 Beds
3 Baths
1,337 SqFt
Key Details
Sold Price $470,500
Property Type Townhouse
Sub Type Townhouse
Listing Status Sold
Purchase Type For Sale
Square Footage 1,337 sqft
Price per Sqft $351
Subdivision Kipling Sun
MLS Listing ID 2413205
Sold Date 10/26/23
Bedrooms 2
Full Baths 1
Half Baths 1
Three Quarter Bath 1
Condo Fees $368
HOA Fees $368/mo
HOA Y/N Yes
Originating Board recolorado
Year Built 1996
Annual Tax Amount $2,316
Tax Year 2022
Property Description
Beautiful / Private Kipling Sun Townhomes neighborhood. 2 story 2 Primary Bedrooms with private bathrooms on upper level. Newer Appliances, Plantation shutters, 2 year new furnace, 1 year new hot water heater. This unit features an attached two car garage. Main floor features a large living room with gas fireplace, laundry, 1/2 bath and formal dining room that leads to private patio and lush greenway. Primary bath #1 features a walk in shower surround and beautiful tile throughout. Basement unfinished and has rough in bath plumbing. This gorgeous town home is located close to shopping, dining, and C-470 with easy highway access. Furnace 2 years new, water heater 1 year new. Newer appliances.
Location
State CO
County Jefferson
Zoning P-D
Rooms
Basement Bath/Stubbed, Full, Sump Pump, Unfinished
Interior
Interior Features Ceiling Fan(s), Pantry, Smoke Free, Vaulted Ceiling(s), Walk-In Closet(s)
Heating Forced Air
Cooling Central Air
Flooring Carpet, Tile, Vinyl
Fireplaces Number 1
Fireplaces Type Gas, Living Room
Fireplace Y
Appliance Dishwasher, Dryer, Oven, Range, Refrigerator, Washer
Laundry In Unit
Exterior
Garage Spaces 2.0
Roof Type Spanish Tile
Total Parking Spaces 2
Garage Yes
Building
Lot Description Cul-De-Sac
Story Two
Sewer Public Sewer
Level or Stories Two
Structure Type Vinyl Siding
Schools
Elementary Schools Colorow
Middle Schools Summit Ridge
High Schools Dakota Ridge
School District Jefferson County R-1
Others
Senior Community No
Ownership Individual
Acceptable Financing Cash, Conventional, FHA, VA Loan
Listing Terms Cash, Conventional, FHA, VA Loan
Special Listing Condition None
Read Less
Want to know what your home might be worth? Contact us for a FREE valuation!

Our team is ready to help you sell your home for the highest possible price ASAP

© 2024 METROLIST, INC., DBA RECOLORADO® – All Rights Reserved
6455 S. Yosemite St., Suite 500 Greenwood Village, CO 80111 USA
Bought with Madison & Company Properties






