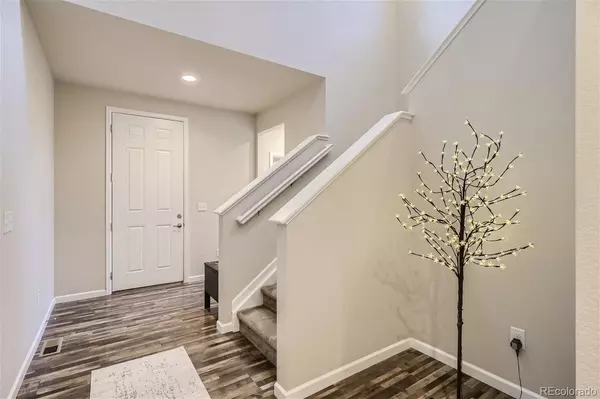$700,000
$700,000
For more information regarding the value of a property, please contact us for a free consultation.
15556 W 94th AVE Arvada, CO 80007
3 Beds
3 Baths
2,058 SqFt
Key Details
Sold Price $700,000
Property Type Single Family Home
Sub Type Single Family Residence
Listing Status Sold
Purchase Type For Sale
Square Footage 2,058 sqft
Price per Sqft $340
Subdivision Candelas
MLS Listing ID 2798265
Sold Date 10/27/23
Bedrooms 3
Full Baths 2
Half Baths 1
HOA Y/N No
Abv Grd Liv Area 2,058
Originating Board recolorado
Year Built 2020
Annual Tax Amount $6,225
Tax Year 2022
Lot Size 5,662 Sqft
Acres 0.13
Property Description
Welcome to this beautiful 3-bedroom, 2.5-bathroom home nestled in the highly sought-after Candelas neighborhood, this gem offers an idyllic lifestyle surrounded by natural beauty. Step inside and be greeted by the entrance foyer boasting floor-to-ceiling heights. The main level showcases upgraded flooring that effortlessly guides you through to an open-concept kitchen, adorned with elegant granite countertops island and gleaming stainless-steel appliances. This kitchen seamlessly flows into the inviting living room, offering easy access to the patio and fenced in backyard – a perfect oasis for relaxation and outdoor enjoyment. As you ascend to the second floor, you'll find the primary suite boasting an expansive layout and an en-suite bathroom decorated with granite accents, complemented by a spacious walk-in closet. Convenience meets functionality with the inclusion of a thoughtfully positioned laundry room on the same level as all the bedrooms. Additionally, the spacious basement, though unfinished, holds immense potential offering the opportunity to customize your dream space. Immerse yourself in the tranquility of this community as you take leisurely strolls to nearby Cimarron Park, Sarah George Park, and the serene greenbelts that paint the landscape. Delight in the convenience of being just a stone's throw away from the community center, an inviting pool, and a vibrant array of shopping and dining destinations along Indiana Street. This property is a true Colorado gem, perfectly situated to capture the essence of modern living, natural beauty, and endless opportunities. Don't miss the chance to make this exceptional residence your own—schedule a visit and come discover the lifestyle that awaits!
Location
State CO
County Jefferson
Rooms
Basement Full, Unfinished
Interior
Interior Features Ceiling Fan(s), Entrance Foyer, Granite Counters, High Ceilings, High Speed Internet, Kitchen Island, Open Floorplan, Pantry, Primary Suite, Walk-In Closet(s)
Heating Forced Air
Cooling Central Air
Fireplace N
Appliance Dishwasher, Dryer, Microwave, Range, Refrigerator, Washer
Exterior
Parking Features Concrete, Oversized
Garage Spaces 2.0
Fence Full
Utilities Available Electricity Available, Natural Gas Available
Roof Type Composition
Total Parking Spaces 2
Garage Yes
Building
Sewer Public Sewer
Water Public
Level or Stories Two
Structure Type Frame, Stone, Wood Siding
Schools
Elementary Schools Meiklejohn
Middle Schools Three Creeks
High Schools Ralston Valley
School District Jefferson County R-1
Others
Senior Community No
Ownership Individual
Acceptable Financing Cash, Conventional
Listing Terms Cash, Conventional
Special Listing Condition None
Read Less
Want to know what your home might be worth? Contact us for a FREE valuation!

Our team is ready to help you sell your home for the highest possible price ASAP

© 2025 METROLIST, INC., DBA RECOLORADO® – All Rights Reserved
6455 S. Yosemite St., Suite 500 Greenwood Village, CO 80111 USA
Bought with Corcoran Perry & Co.





