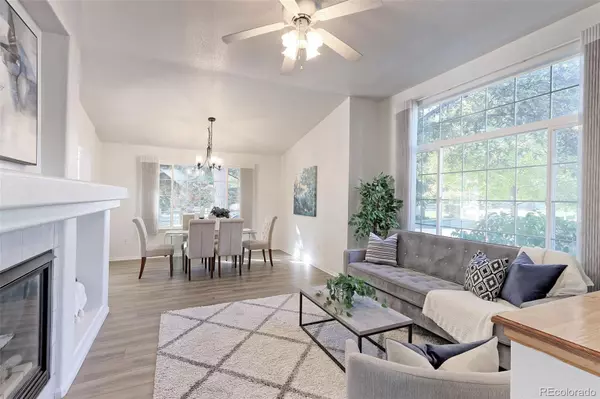$552,000
$550,000
0.4%For more information regarding the value of a property, please contact us for a free consultation.
13530 W 63rd WAY Arvada, CO 80004
2 Beds
3 Baths
2,213 SqFt
Key Details
Sold Price $552,000
Property Type Multi-Family
Sub Type Multi-Family
Listing Status Sold
Purchase Type For Sale
Square Footage 2,213 sqft
Price per Sqft $249
Subdivision Wyndham Park
MLS Listing ID 9160763
Sold Date 10/26/23
Style Contemporary
Bedrooms 2
Full Baths 2
Three Quarter Bath 1
Condo Fees $270
HOA Fees $22
HOA Y/N Yes
Abv Grd Liv Area 1,468
Originating Board recolorado
Year Built 1999
Annual Tax Amount $1,850
Tax Year 2022
Lot Size 2,178 Sqft
Acres 0.05
Property Description
This is the one you have been waiting for! Remodeled with new cabinets, Granite counter tops, and new appliances in the kitchen. New Luxury Vinyl flooring that extends throughout most of the main level. New carpet in the Primary suite and Basement. New interior paint, and air conditioning. The main floor has an open layout with 10 foot ceiling, lots of natural light, custom window covering, and a cozy fireplace in the family room. There is a 15 x 12 patio out the backdoor perfect for morning coffee or afternoon drink. Although not permitted the basement is mostly finished and includes a 3/4 bathroom. The garage is oversized with room for larger SUV's plus storage or workshop area. The HOA includes a community pool to enjoy on those hot summer days. Come see this beautiful home in a fantastic Arvada community.
Location
State CO
County Jefferson
Rooms
Basement Finished
Main Level Bedrooms 2
Interior
Interior Features Breakfast Nook, Ceiling Fan(s), Eat-in Kitchen, Entrance Foyer, Five Piece Bath, Granite Counters, High Ceilings, Open Floorplan, Pantry, Primary Suite
Heating Forced Air
Cooling Central Air
Fireplaces Number 1
Fireplaces Type Family Room
Fireplace Y
Appliance Dishwasher, Disposal, Gas Water Heater, Microwave, Range
Exterior
Garage Spaces 2.0
Roof Type Composition
Total Parking Spaces 2
Garage Yes
Building
Foundation Structural
Sewer Public Sewer
Water Public
Level or Stories One
Structure Type Frame
Schools
Elementary Schools Fremont
Middle Schools Drake
High Schools Arvada West
School District Jefferson County R-1
Others
Senior Community No
Ownership Individual
Acceptable Financing Cash, Conventional, FHA, VA Loan
Listing Terms Cash, Conventional, FHA, VA Loan
Special Listing Condition None
Read Less
Want to know what your home might be worth? Contact us for a FREE valuation!

Our team is ready to help you sell your home for the highest possible price ASAP

© 2024 METROLIST, INC., DBA RECOLORADO® – All Rights Reserved
6455 S. Yosemite St., Suite 500 Greenwood Village, CO 80111 USA
Bought with RE/MAX Professionals





