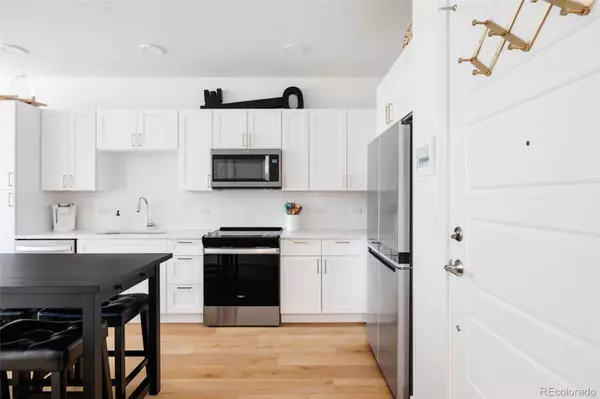$408,000
$410,000
0.5%For more information regarding the value of a property, please contact us for a free consultation.
2851 W 52nd AVE #306 Denver, CO 80221
1 Bed
1 Bath
747 SqFt
Key Details
Sold Price $408,000
Property Type Condo
Sub Type Condominium
Listing Status Sold
Purchase Type For Sale
Square Footage 747 sqft
Price per Sqft $546
Subdivision Chaffee Park
MLS Listing ID 4840444
Sold Date 10/20/23
Style Urban Contemporary
Bedrooms 1
Full Baths 1
Condo Fees $245
HOA Fees $245/mo
HOA Y/N Yes
Abv Grd Liv Area 747
Originating Board recolorado
Year Built 2022
Annual Tax Amount $2,577
Tax Year 2022
Property Description
Sleek design is showcased in this stunning Chaffee Park residence. Newly constructed in 2022, a one-bedroom, one-bath layout sprawls w/ crisp white wall color and handsome flooring. Oversized windows draw abundant natural light into a spacious living area offering plenty of room for both relaxing and entertaining. Open a glass door to reveal access to a deep south-facing balcony flaunting mountain and streetscape views. Enjoy crafting new recipes in an open kitchen featuring stainless steel appliances, granite countertops and all-white cabinetry w/ modern gold hardware. Retreat to a private bedroom boasting a large walk-in closet and wide windows. Accessible from both the kitchen and bedroom, a full bath features generous vanity storage and large soaking tub. A washer + dryer set is an added amenity. This building offers one dedicated parking space in a secure, covered parking lot. Situated in a coveted northwest Denver location, residents enjoy easy access to Regis University, Aria shopping with a Starbucks, close to downtown, the mountains, I-76 and I-70.
Location
State CO
County Denver
Rooms
Main Level Bedrooms 1
Interior
Interior Features Built-in Features, Granite Counters, High Ceilings, No Stairs, Open Floorplan, Pantry, Primary Suite, Walk-In Closet(s)
Heating Forced Air
Cooling Central Air
Flooring Carpet, Tile, Wood
Fireplace N
Appliance Dishwasher, Dryer, Microwave, Oven, Range, Refrigerator, Washer
Laundry In Unit
Exterior
Exterior Feature Balcony
Utilities Available Electricity Connected, Internet Access (Wired), Natural Gas Connected, Phone Available
View City, Mountain(s)
Roof Type Membrane
Total Parking Spaces 1
Garage No
Building
Sewer Public Sewer
Water Public
Level or Stories One
Structure Type Concrete, Stucco
Schools
Elementary Schools Beach Court
Middle Schools Skinner
High Schools North
School District Denver 1
Others
Senior Community No
Ownership Individual
Acceptable Financing Cash, Conventional, Other, VA Loan
Listing Terms Cash, Conventional, Other, VA Loan
Special Listing Condition None
Pets Allowed Cats OK, Dogs OK, Yes
Read Less
Want to know what your home might be worth? Contact us for a FREE valuation!

Our team is ready to help you sell your home for the highest possible price ASAP

© 2025 METROLIST, INC., DBA RECOLORADO® – All Rights Reserved
6455 S. Yosemite St., Suite 500 Greenwood Village, CO 80111 USA
Bought with Corcoran Perry & Co.





