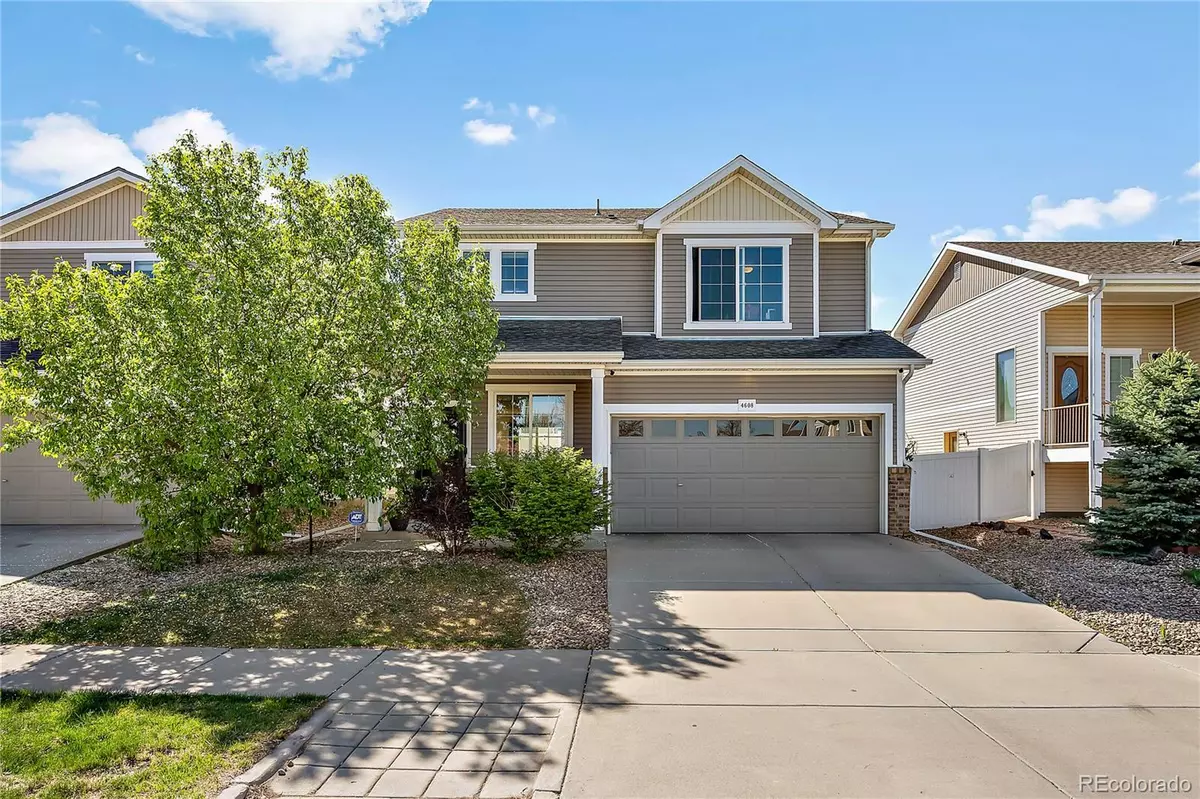$460,000
$460,000
For more information regarding the value of a property, please contact us for a free consultation.
4608 Andes WAY Denver, CO 80249
3 Beds
3 Baths
1,731 SqFt
Key Details
Sold Price $460,000
Property Type Single Family Home
Sub Type Single Family Residence
Listing Status Sold
Purchase Type For Sale
Square Footage 1,731 sqft
Price per Sqft $265
Subdivision Green Valley Ranch
MLS Listing ID 6088180
Sold Date 10/16/23
Style Traditional
Bedrooms 3
Full Baths 2
Half Baths 1
HOA Y/N No
Originating Board recolorado
Year Built 2010
Annual Tax Amount $2,466
Tax Year 2022
Lot Size 2,613 Sqft
Acres 0.06
Property Description
This is the home you've been looking for! If community, convenience to local amenities, and a well cared for home is high on your list of "must haves", then you must come see this charming 3-bedroom, 2.5 bath home! You'll find it within walking distance to parks and open spaces, the Green Valley Ranch Recreation Center, local shopping and dining spots, and only a short drive to local schools and the Community Garden! The exterior includes mature trees, a low maintenance fenced backyard with a paver patio to entertain friends and family, and a covered front porch to sit and enjoy your morning coffee. The main level welcomes you with high ceilings, an abundance of natural light, laminate wood flooring in the entryway and living room, and a neutral decor providing a ready canvas for your own personal style. The kitchen is light and bright with stainless steel appliances and a peninsula layout providing extra seating and ample food prep space. Heading upstairs, the primary ensuite is a great place to start and end the day, with your own private full bathroom and convenient dual walk-in closets. The remaining secondary bedrooms are bright with plenty of closet space. Last but not least, a large loft provides an extra bonus space perfect for an office, extra family room or playroom, or even a workout space! Schedule your showing today and make this lovely home yours!
Location
State CO
County Denver
Zoning R-2-A
Interior
Interior Features Eat-in Kitchen, High Ceilings, Open Floorplan, Primary Suite, Smoke Free, Walk-In Closet(s)
Heating Forced Air, Natural Gas
Cooling Central Air
Flooring Carpet, Laminate, Tile
Fireplace N
Appliance Cooktop, Dishwasher, Disposal, Dryer, Microwave, Oven, Refrigerator, Washer
Exterior
Exterior Feature Private Yard
Garage Concrete
Garage Spaces 2.0
Fence Full
Utilities Available Cable Available, Electricity Available, Electricity Connected, Internet Access (Wired), Natural Gas Available, Natural Gas Connected
Roof Type Composition
Parking Type Concrete
Total Parking Spaces 2
Garage Yes
Building
Lot Description Level
Story Two
Foundation Slab
Sewer Public Sewer
Water Public
Level or Stories Two
Structure Type Frame, Vinyl Siding
Schools
Elementary Schools Marrama
Middle Schools Dsst: Green Valley Ranch
High Schools Dsst: Green Valley Ranch
School District Denver 1
Others
Senior Community No
Ownership Individual
Acceptable Financing Cash, Conventional, FHA, VA Loan
Listing Terms Cash, Conventional, FHA, VA Loan
Special Listing Condition None
Pets Description Yes
Read Less
Want to know what your home might be worth? Contact us for a FREE valuation!

Our team is ready to help you sell your home for the highest possible price ASAP

© 2024 METROLIST, INC., DBA RECOLORADO® – All Rights Reserved
6455 S. Yosemite St., Suite 500 Greenwood Village, CO 80111 USA
Bought with Brokers Guild Real Estate






