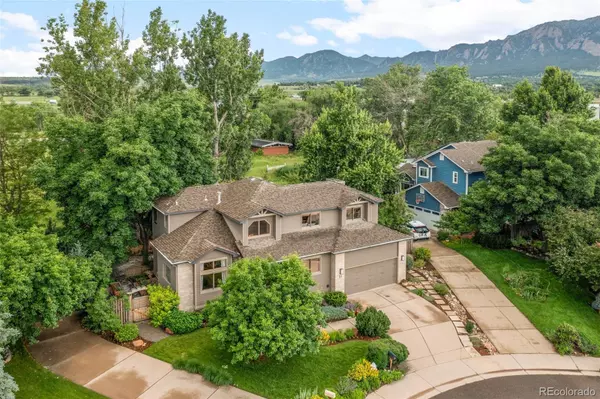$1,550,000
$1,675,000
7.5%For more information regarding the value of a property, please contact us for a free consultation.
51 Illini CT Boulder, CO 80303
4 Beds
4 Baths
3,685 SqFt
Key Details
Sold Price $1,550,000
Property Type Single Family Home
Sub Type Single Family Residence
Listing Status Sold
Purchase Type For Sale
Square Footage 3,685 sqft
Price per Sqft $420
Subdivision Greenbelt Meadows South
MLS Listing ID 4290339
Sold Date 10/16/23
Bedrooms 4
Full Baths 2
Half Baths 1
Three Quarter Bath 1
Condo Fees $110
HOA Fees $110/mo
HOA Y/N Yes
Originating Board recolorado
Year Built 1990
Annual Tax Amount $5,784
Tax Year 2022
Lot Size 8,276 Sqft
Acres 0.19
Property Description
Nestled at the end of the cul-du-sac, this custom built 4 bed/ 4 bath home checks all the boxes. If you are looking for flow, look no further! This home offers a well equipped, spacious kitchen with center island that is open to the grand family room featuring double height ceilings and a gas fireplace. From there, step out outside to the incredible, covered back trex deck, complete with garden boxes, a ceiling fan, heaters for ultimate comfort, TV, and a built-in BBQ grill. This outdoor room is truly an oasis to be enjoyed year round. The main level office features custom built ins with plenty of storage and is the perfect work from home space. Upstairs is the primary bedroom with a walk-in closet, luxurious 5 piece bathroom and views. Walk further and you will find 2 additional bedrooms and a bathroom. Downstairs, the beautifully finished basement features a 4th bedroom, 3/4 bath, a custom wine cellar that any wine enthusiast would appreciate, a game room with a pool table, and a media room. Drive home to the 2 car attached, insulated, heated garage. The short walk to the community pool and tennis courts is the icing on the cake.
Location
State CO
County Boulder
Rooms
Basement Daylight, Finished, Sump Pump
Interior
Interior Features Eat-in Kitchen, Five Piece Bath, Kitchen Island, Open Floorplan, Primary Suite, Smoke Free, Vaulted Ceiling(s), Walk-In Closet(s)
Heating Forced Air
Cooling Central Air
Flooring Carpet, Tile, Wood
Fireplaces Number 1
Fireplaces Type Family Room, Gas
Fireplace Y
Appliance Bar Fridge, Dishwasher, Disposal, Dryer, Microwave, Oven, Refrigerator, Sump Pump, Washer
Laundry In Unit
Exterior
Exterior Feature Dog Run, Fire Pit, Garden, Gas Grill, Lighting, Private Yard
Garage Heated Garage, Oversized
Garage Spaces 2.0
Fence Full
Utilities Available Cable Available, Electricity Available
View Mountain(s)
Roof Type Composition
Parking Type Heated Garage, Oversized
Total Parking Spaces 2
Garage Yes
Building
Lot Description Cul-De-Sac, Landscaped, Sprinklers In Front, Sprinklers In Rear
Story Two
Sewer Public Sewer
Water Public
Level or Stories Two
Structure Type Frame
Schools
Elementary Schools Eisenhower
Middle Schools Manhattan
High Schools Fairview
School District Boulder Valley Re 2
Others
Senior Community No
Ownership Individual
Acceptable Financing Cash, Conventional, FHA, Jumbo, VA Loan
Listing Terms Cash, Conventional, FHA, Jumbo, VA Loan
Special Listing Condition None
Read Less
Want to know what your home might be worth? Contact us for a FREE valuation!

Our team is ready to help you sell your home for the highest possible price ASAP

© 2024 METROLIST, INC., DBA RECOLORADO® – All Rights Reserved
6455 S. Yosemite St., Suite 500 Greenwood Village, CO 80111 USA
Bought with West and Main Homes Inc






