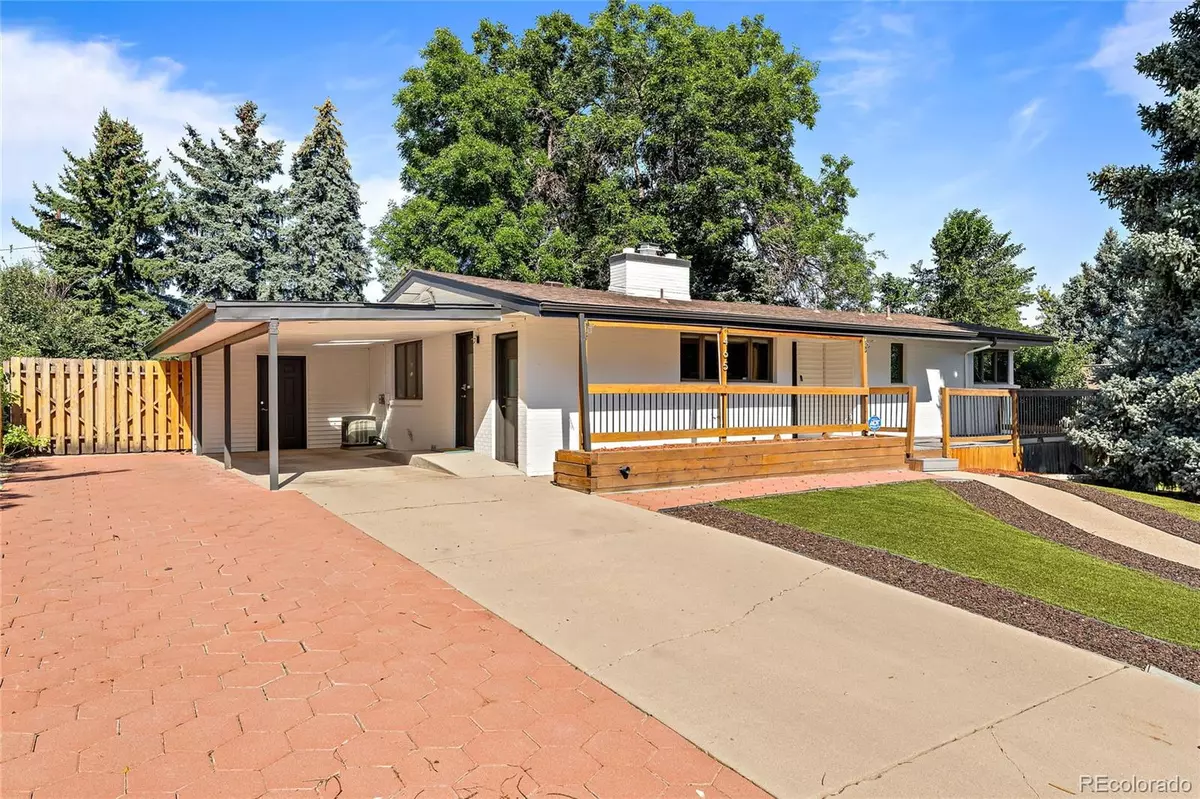$607,000
$620,000
2.1%For more information regarding the value of a property, please contact us for a free consultation.
465 S Nelson ST Lakewood, CO 80226
3 Beds
3 Baths
2,616 SqFt
Key Details
Sold Price $607,000
Property Type Single Family Home
Sub Type Single Family Residence
Listing Status Sold
Purchase Type For Sale
Square Footage 2,616 sqft
Price per Sqft $232
Subdivision Lakewood
MLS Listing ID 9069213
Sold Date 10/16/23
Style Traditional
Bedrooms 3
Full Baths 1
Three Quarter Bath 2
HOA Y/N No
Originating Board recolorado
Year Built 1961
Annual Tax Amount $3,128
Tax Year 2022
Lot Size 10,018 Sqft
Acres 0.23
Property Description
Welcome to this beautiful ranch home in Lakewood that is handicap accessible! Mature trees and professional landscaping surround this ranch home which sits on a 10,175sgft lot. The oversized family room flows to a large Trex™ deck that is great for Colorado outdoor dining or entertaining. The kitchen has Corian countertops, a stone backsplash and ample cabinet space. The main floor’s two bedrooms and two bathrooms allow for single level living. The master bedroom provides a handicap accessible bathroom and opens to the large deck with a hot tub. The downstairs living area has an open space that is perfect for a rec room, play area, media center, workout room, or office space. The basement also has a non-conforming third bedroom and a 3/4 bathroom. This lower floor also houses a laundry room and a tankless water heater and all closets have been redesigned to create ample space for storage. The backyard is fully fenced and is set up with amazing gardening options. The yard also has ample space for a dog run, a play set, or whatever your needs may be. Conveniently located minutes from BelMar, the Federal Center, Light Rail, Green Mountain open space and it is just ten minutes to downtown Denver. The home is also close to restaurants on Union and a community pool and park are less than a block away! The high school for this neighborhood is the much sought after Lakewood High School. This family home perfectly sums up family living at 5280!
Location
State CO
County Jefferson
Rooms
Basement Finished
Main Level Bedrooms 2
Interior
Interior Features Ceiling Fan(s), Open Floorplan, Smoke Free
Heating Forced Air, Hot Water, Natural Gas
Cooling Central Air
Flooring Carpet, Tile, Wood
Fireplaces Number 1
Fireplaces Type Dining Room, Gas Log
Fireplace Y
Appliance Cooktop, Dishwasher, Disposal, Dryer, Microwave, Oven, Refrigerator, Tankless Water Heater
Exterior
Exterior Feature Garden, Private Yard, Rain Gutters, Spa/Hot Tub
Garage Concrete
Fence Full
Utilities Available Cable Available, Electricity Connected, Natural Gas Connected, Phone Connected
Roof Type Composition
Parking Type Concrete
Total Parking Spaces 1
Garage No
Building
Lot Description Sprinklers In Front, Sprinklers In Rear
Story One
Foundation Concrete Perimeter
Sewer Public Sewer
Water Public
Level or Stories One
Structure Type Brick, Vinyl Siding, Wood Siding
Schools
Elementary Schools Glennon Heights
Middle Schools Creighton
High Schools Lakewood
School District Jefferson County R-1
Others
Senior Community No
Ownership Individual
Acceptable Financing 1031 Exchange, Cash, Conventional, FHA, VA Loan
Listing Terms 1031 Exchange, Cash, Conventional, FHA, VA Loan
Special Listing Condition None
Read Less
Want to know what your home might be worth? Contact us for a FREE valuation!

Our team is ready to help you sell your home for the highest possible price ASAP

© 2024 METROLIST, INC., DBA RECOLORADO® – All Rights Reserved
6455 S. Yosemite St., Suite 500 Greenwood Village, CO 80111 USA
Bought with Coldwell Banker Realty 24






