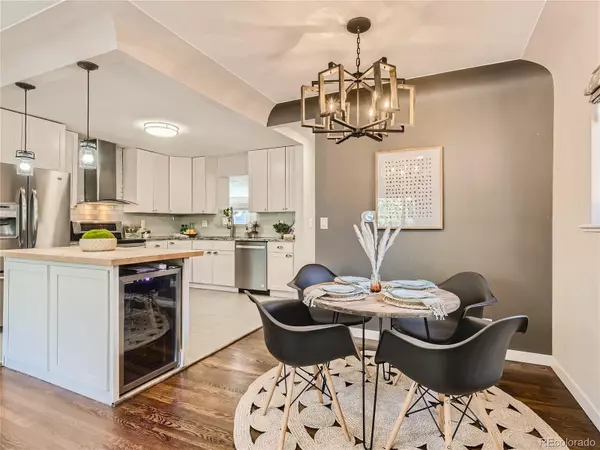$625,000
$615,000
1.6%For more information regarding the value of a property, please contact us for a free consultation.
3375 Pontiac ST Denver, CO 80207
3 Beds
2 Baths
1,824 SqFt
Key Details
Sold Price $625,000
Property Type Single Family Home
Sub Type Single Family Residence
Listing Status Sold
Purchase Type For Sale
Square Footage 1,824 sqft
Price per Sqft $342
Subdivision North Park Hill
MLS Listing ID 3028914
Sold Date 10/12/23
Style Traditional
Bedrooms 3
Full Baths 2
HOA Y/N No
Originating Board recolorado
Year Built 1955
Annual Tax Amount $2,082
Tax Year 2022
Lot Size 6,098 Sqft
Acres 0.14
Property Description
***This Home Qualifies for the Community Reinvestment Act which provides Approximately 16k towards Closing Costs or Rate Buy Downs!!! It is a Stunning Brick Home on a Quiet Street in Coveted Park Hill w/Amazing Schools & Close to Everything! This home has Tons of Natural Light & has been Immaculately Updated with a Wide Open Floor Plan Perfect for Entertaining! The Spacious Kitchen features Granite Countertops, Top of the Line Stainless Steel Appliances, Hood Vent, Specialty Fridge & a Unique Wood Plank Center Island with a Built-In Wine Cooler. The Living Room Addition features a Custom Bar, w/a Secondary Wine Fridge and Massive Pantry. The Primary Suite is Expansive to Easily fit a King Bed and has room for a Reading Nook that attaches to a Stunning Bath and Walk-In Closet. Other Features include Iron Rod Railings throughout, Gorgeous Hardwood Flooring, Custom Cabinets, Professional Landscaping, a Huge Oversized Garage and So Much More. Only Minutes to Downtown, Central Park, RINO, and just Blocks from Restaurants, Breweries, Large Parks, Farmers Market, Coffee, Ice Cream, Workout Studios, Dog Parks, Stanley Marketplace, Community Pools, Rec Center, Bike Paths, Light Rail, Shopping, Museums, Zoo, Highways!!! This home is located in a Community Reinvestment Act Zone. That means it is eligible for an incentive of 2.5% of loan amount, which can be used to reduce overall closing costs or be applied to a RATE BUYDOWN! Best part is that IT DOES NOT NEED TO BE PAID BACK, EVER!
Location
State CO
County Denver
Zoning E-SU-DX
Rooms
Basement Finished, Full
Interior
Interior Features Ceiling Fan(s), Eat-in Kitchen, Granite Counters, Kitchen Island, Open Floorplan, Pantry, Primary Suite, Walk-In Closet(s), Wired for Data
Heating Forced Air
Cooling Central Air
Flooring Carpet, Tile, Wood
Fireplace N
Appliance Bar Fridge, Dishwasher, Disposal, Dryer, Freezer, Gas Water Heater, Microwave, Oven, Range Hood, Refrigerator, Washer, Wine Cooler
Exterior
Exterior Feature Dog Run, Garden, Lighting, Private Yard, Rain Gutters
Garage Concrete
Garage Spaces 2.0
Fence Full
Utilities Available Cable Available, Electricity Connected, Internet Access (Wired), Natural Gas Connected
Roof Type Composition
Parking Type Concrete
Total Parking Spaces 4
Garage No
Building
Lot Description Level, Near Public Transit
Story Two
Foundation Slab
Sewer Public Sewer
Water Public
Level or Stories Two
Structure Type Brick
Schools
Elementary Schools Smith Renaissance
Middle Schools Dsst: Montview
High Schools Northfield
School District Denver 1
Others
Senior Community No
Ownership Individual
Acceptable Financing Cash, Conventional, FHA, Jumbo, VA Loan
Listing Terms Cash, Conventional, FHA, Jumbo, VA Loan
Special Listing Condition None
Read Less
Want to know what your home might be worth? Contact us for a FREE valuation!

Our team is ready to help you sell your home for the highest possible price ASAP

© 2024 METROLIST, INC., DBA RECOLORADO® – All Rights Reserved
6455 S. Yosemite St., Suite 500 Greenwood Village, CO 80111 USA
Bought with Resident Realty South Metro






