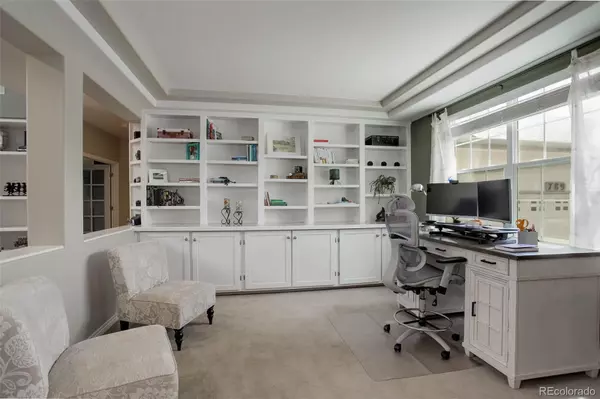$775,000
$790,000
1.9%For more information regarding the value of a property, please contact us for a free consultation.
789 Parkdale PL Erie, CO 80516
3 Beds
3 Baths
2,933 SqFt
Key Details
Sold Price $775,000
Property Type Single Family Home
Sub Type Single Family Residence
Listing Status Sold
Purchase Type For Sale
Square Footage 2,933 sqft
Price per Sqft $264
Subdivision Vista Pointe
MLS Listing ID 5783565
Sold Date 10/12/23
Bedrooms 3
Full Baths 2
Half Baths 1
Condo Fees $80
HOA Fees $80/mo
HOA Y/N Yes
Abv Grd Liv Area 2,933
Originating Board recolorado
Year Built 2003
Annual Tax Amount $4,019
Tax Year 2022
Lot Size 0.260 Acres
Acres 0.26
Property Description
LOCATION, LOCATION, LOCATION! Watch the kids play at the park from the front porch of this sprawling home. Featuring a spacious and private main floor primary suite boasting a luxurious five-piece bath and a large walk-in closet. The kitchen is a chef's dream, complete with custom coffee-glazed maple cabinetry, a kitchen dining island, double ovens, Butler's pantry, coffee bar and lower cabinetry slide outs. This home is made for entertaining, the kitchen opens to casual dining area, and is adjacent to the formal dining room. Great room boasts soaring ceilings and a gas fireplace. All of these rooms are light filled and allow views of the lovely and private backyard. Don't miss the open office/flex room with custom built-ins. On the upper level, you'll find two bedrooms, a stunning newly remodeled bathroom, and a huge loft with beautiful views. The house has been upgraded with newly refinished American Cherrywood floors and newer appliances. Unfinished basement provides room to expand and finish as you desire. Relax and unwind the private oasis backyard. With gorgeous landscaping, enormous deck, custom slate walkway and mature trees. Additional features include brand new roof/gutters, new furnace and A/C in 2022, egress windows and humidifier. 1 year homebuyers warranty included. The exterior has recently been painted. FANTASTIC location just across from a beautiful park, with trails right at the end of the block. Very dog and bike friendly area! This home is NOT in a metro district so lower taxes!
Location
State CO
County Weld
Rooms
Basement Sump Pump, Unfinished
Main Level Bedrooms 1
Interior
Interior Features Built-in Features, Ceiling Fan(s), Eat-in Kitchen, Five Piece Bath, Granite Counters, High Ceilings, High Speed Internet, Kitchen Island, Open Floorplan, Pantry, Primary Suite, Radon Mitigation System, Smoke Free, Hot Tub, Utility Sink, Vaulted Ceiling(s), Walk-In Closet(s)
Heating Forced Air, Natural Gas
Cooling Central Air
Flooring Tile, Wood
Fireplaces Number 2
Fireplaces Type Gas Log, Great Room, Primary Bedroom
Fireplace Y
Appliance Cooktop, Disposal, Double Oven, Dryer, Humidifier, Microwave, Refrigerator, Washer
Exterior
Exterior Feature Private Yard, Rain Gutters
Parking Features Concrete, Oversized
Garage Spaces 3.0
Fence Full
View Meadow, Mountain(s)
Roof Type Architecural Shingle
Total Parking Spaces 3
Garage Yes
Building
Lot Description Cul-De-Sac, Sprinklers In Front, Sprinklers In Rear
Foundation Concrete Perimeter
Sewer Public Sewer
Level or Stories Two
Structure Type Brick, Frame
Schools
Elementary Schools Highlands
Middle Schools Soaring Heights
High Schools Erie
School District St. Vrain Valley Re-1J
Others
Senior Community No
Ownership Individual
Acceptable Financing Cash, Conventional, FHA, VA Loan
Listing Terms Cash, Conventional, FHA, VA Loan
Special Listing Condition None
Read Less
Want to know what your home might be worth? Contact us for a FREE valuation!

Our team is ready to help you sell your home for the highest possible price ASAP

© 2024 METROLIST, INC., DBA RECOLORADO® – All Rights Reserved
6455 S. Yosemite St., Suite 500 Greenwood Village, CO 80111 USA
Bought with Keller Williams Realty Downtown LLC





