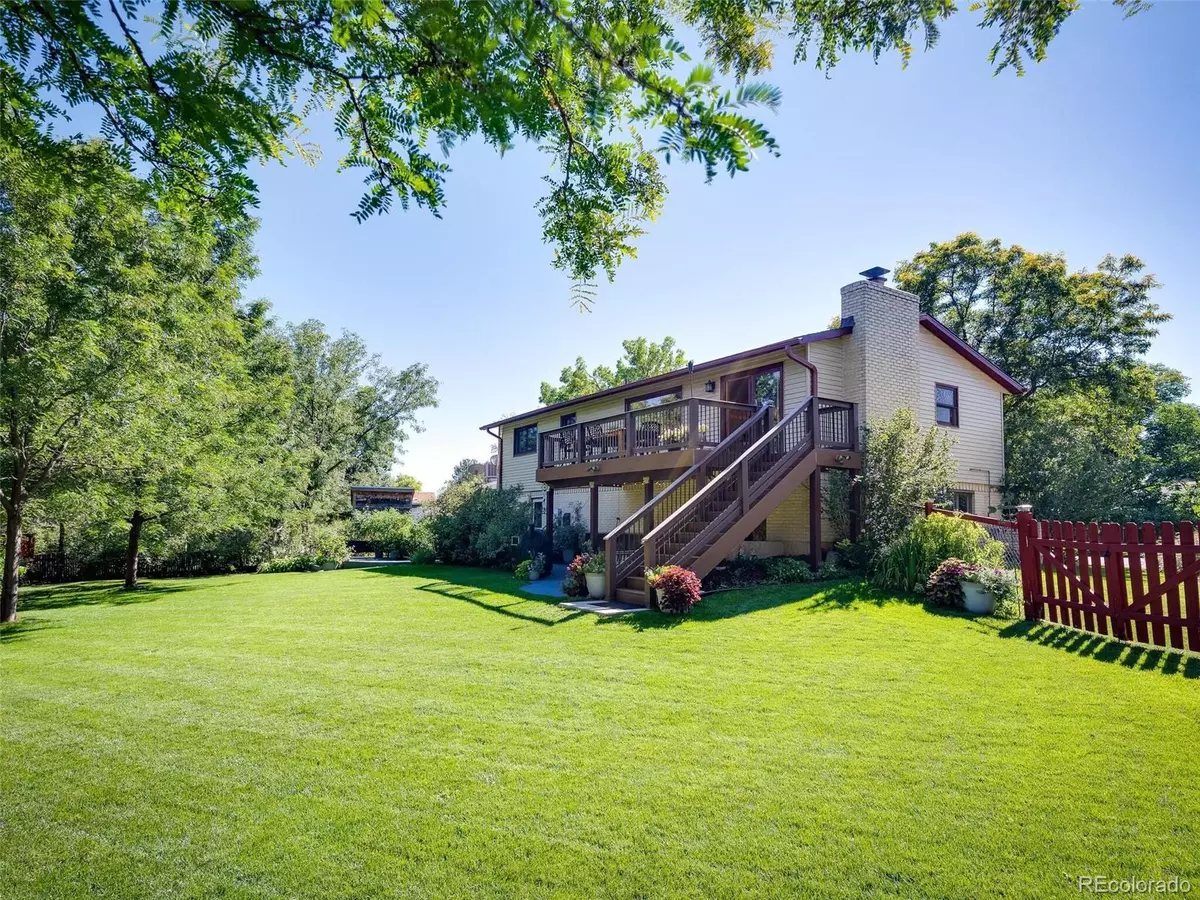$625,000
$625,000
For more information regarding the value of a property, please contact us for a free consultation.
7408 S Teller ST Littleton, CO 80128
4 Beds
3 Baths
1,935 SqFt
Key Details
Sold Price $625,000
Property Type Single Family Home
Sub Type Single Family Residence
Listing Status Sold
Purchase Type For Sale
Square Footage 1,935 sqft
Price per Sqft $322
Subdivision Columbine West
MLS Listing ID 6277229
Sold Date 10/13/23
Bedrooms 4
Full Baths 1
Three Quarter Bath 2
Condo Fees $35
HOA Fees $2/ann
HOA Y/N Yes
Originating Board recolorado
Year Built 1973
Annual Tax Amount $3,053
Tax Year 2022
Lot Size 0.260 Acres
Acres 0.26
Property Description
RARE - OPEN, LIGHT and SPACIOUS 4 Bed - 3 Bath Home on OVERSIZED-CulDeSac LOT In highly sought-after COLUMBINE WEST
Neighborhood. This charming home greets you with an inviting Foyer, Spacious Living and Dining Area, Oversized Windows and Glass doors that open to the Elevated outdoor deck that overlooks your EXPANSIVE and PRIVATE BACK YARD. The Granite and Stainless Steel Chef's Kitchen includes Newer Appliances and Dual Ovens with Hood. Primary Suite easily fits King Bed and includes Newly Renovated Private Bathroom and Dual Closets. 3 Bedrooms Up! - The Two additional bedrooms on main floor provide ample closet space and access to Updated Full Bath. The lower level is perfect for entertaining with a fireplace, cozy family room, glass doors to back yard, 4th Bedroom or Office and 3/4 Bath. The Large Garage is equipped for being a Workshop Haven with 18 additional 120 volt outlets, 220 volt outlet, and 2 commercial grade light fixtures. Shed, Storage Cabinet and Greenhouse are Included in sale and optimize outdoor storage. This home is ideally located and zoned for 4 STAR SCHOOLS per GreatSchools.Org. (Parks, Trails, Restaurants, Shopping and NEW Community Pool opening in 2024 are within a mile away UPDATES INCLUDE: 2023 NEW CLASS 4 HAIL RESISTANT ROOF. 2022 NEW FURNACE, AIR CONDITIONER & HOT WATER HEATER. 2021 NEW INSULATION. 2020 NEW KITCHEN DUAL OVEN, RANGE, HOOD & MICROWAVE.
Location
State CO
County Jefferson
Zoning P-D
Interior
Interior Features Ceiling Fan(s), Eat-in Kitchen, Entrance Foyer, Granite Counters, Open Floorplan, Primary Suite, Smoke Free
Heating Forced Air, Natural Gas
Cooling Central Air
Flooring Carpet, Tile, Wood
Fireplaces Number 1
Fireplaces Type Basement, Wood Burning
Fireplace Y
Appliance Convection Oven, Dishwasher, Disposal, Humidifier, Microwave, Oven, Range Hood, Refrigerator
Laundry In Unit
Exterior
Exterior Feature Balcony, Garden, Private Yard
Garage 220 Volts, Dry Walled
Garage Spaces 2.0
Fence Full
Utilities Available Cable Available
Roof Type Composition
Parking Type 220 Volts, Dry Walled
Total Parking Spaces 2
Garage Yes
Building
Lot Description Cul-De-Sac, Sloped
Story Split Entry (Bi-Level)
Foundation Concrete Perimeter, Slab
Sewer Public Sewer
Water Public
Level or Stories Split Entry (Bi-Level)
Structure Type Frame, Metal Siding
Schools
Elementary Schools Dutch Creek
Middle Schools Ken Caryl
High Schools Columbine
School District Jefferson County R-1
Others
Senior Community No
Ownership Individual
Acceptable Financing Cash, Conventional, FHA, Other, VA Loan
Listing Terms Cash, Conventional, FHA, Other, VA Loan
Special Listing Condition None
Read Less
Want to know what your home might be worth? Contact us for a FREE valuation!

Our team is ready to help you sell your home for the highest possible price ASAP

© 2024 METROLIST, INC., DBA RECOLORADO® – All Rights Reserved
6455 S. Yosemite St., Suite 500 Greenwood Village, CO 80111 USA
Bought with Keller Williams Realty Urban Elite






