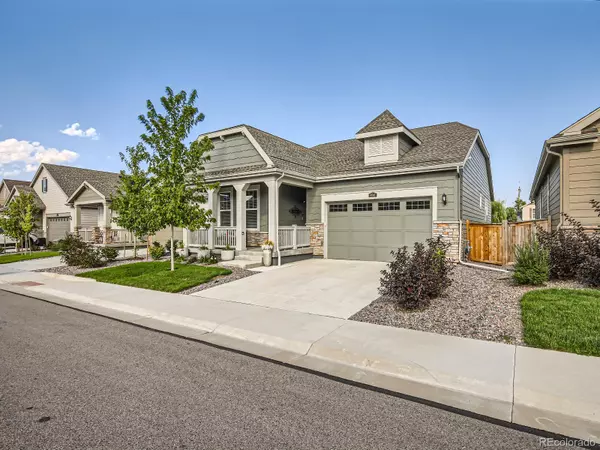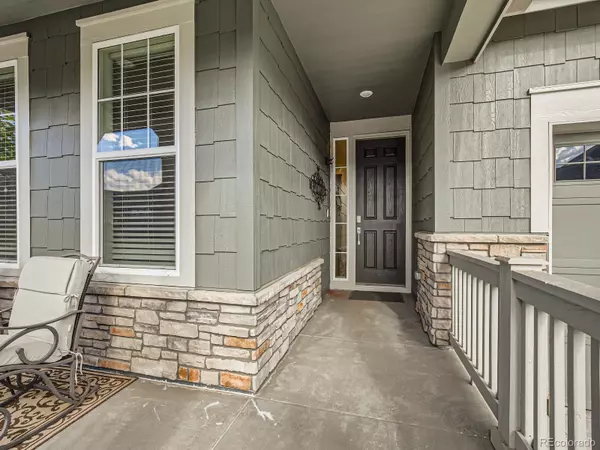$742,000
$742,000
For more information regarding the value of a property, please contact us for a free consultation.
8516 S Carr CT Littleton, CO 80128
3 Beds
2 Baths
1,742 SqFt
Key Details
Sold Price $742,000
Property Type Single Family Home
Sub Type Single Family Residence
Listing Status Sold
Purchase Type For Sale
Square Footage 1,742 sqft
Price per Sqft $425
Subdivision Meadowbrook Heights
MLS Listing ID 5302484
Sold Date 10/12/23
Bedrooms 3
Full Baths 1
Three Quarter Bath 1
HOA Y/N No
Originating Board recolorado
Year Built 2021
Annual Tax Amount $7,237
Tax Year 2022
Lot Size 5,662 Sqft
Acres 0.13
Property Description
Welcome home to Meadowbrook Heights, a small new build community tucked away in the heart of Littleton. At only two-and-a-half-years-old this home is ready for you to make it your own- with little to no updates needed! The primary bedroom has a beautiful bay window- perfect for enjoying a morning cup of coffee. The large primary ensuite with a linen closet and large shower walks right into the spacious walk-in closet. The open kitchen and living space are a great place to entertain and enjoy time with family and friends. The beautifully xeriscaped backyard with large, covered patio make the backyard an ideal place to spend evenings and weekends. New Radon Mitigation system installed in 2023. With this western facing home, you can't miss the beautiful mountain views!
Location
State CO
County Jefferson
Rooms
Basement Unfinished
Main Level Bedrooms 3
Interior
Heating Active Solar, Forced Air
Cooling Central Air
Fireplace N
Appliance Dishwasher, Disposal, Microwave, Oven, Range, Refrigerator
Exterior
Garage Spaces 2.0
Fence Full
View Mountain(s)
Roof Type Composition
Total Parking Spaces 2
Garage Yes
Building
Lot Description Landscaped, Sprinklers In Front, Sprinklers In Rear
Story One
Foundation Slab
Sewer Public Sewer
Water Public
Level or Stories One
Structure Type Wood Siding
Schools
Elementary Schools Mortensen
Middle Schools Falcon Bluffs
High Schools Chatfield
School District Jefferson County R-1
Others
Senior Community No
Ownership Individual
Acceptable Financing Cash, Conventional, FHA, VA Loan
Listing Terms Cash, Conventional, FHA, VA Loan
Special Listing Condition None
Read Less
Want to know what your home might be worth? Contact us for a FREE valuation!

Our team is ready to help you sell your home for the highest possible price ASAP

© 2024 METROLIST, INC., DBA RECOLORADO® – All Rights Reserved
6455 S. Yosemite St., Suite 500 Greenwood Village, CO 80111 USA
Bought with Colorado Is Home Real Estate Group






