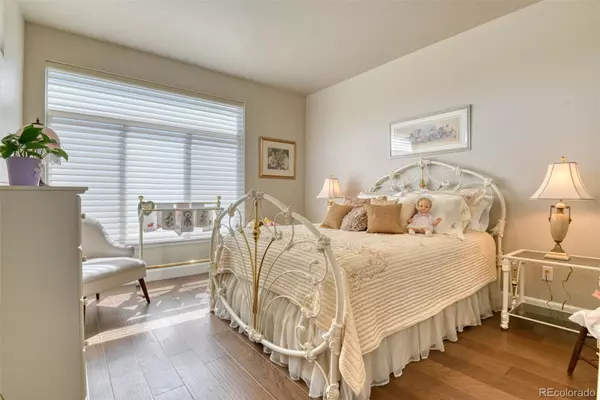$650,000
$655,000
0.8%For more information regarding the value of a property, please contact us for a free consultation.
5512 Silverstone TER Colorado Springs, CO 80919
4 Beds
3 Baths
2,986 SqFt
Key Details
Sold Price $650,000
Property Type Single Family Home
Sub Type Single Family Residence
Listing Status Sold
Purchase Type For Sale
Square Footage 2,986 sqft
Price per Sqft $217
Subdivision Tuscan Foothills Village
MLS Listing ID 8553493
Sold Date 10/11/23
Style Contemporary
Bedrooms 4
Full Baths 3
Condo Fees $206
HOA Fees $206/mo
HOA Y/N Yes
Originating Board recolorado
Year Built 2020
Annual Tax Amount $3,251
Tax Year 2022
Lot Size 3,920 Sqft
Acres 0.09
Property Description
Looking for a west side home with access to trails & parks? Newly built? Low maintenance? This gorgeous patio home may be what you're seeking. This quiet community is located a short walk away from Ute Valley & Pinon Valley Parks. A short drive to Garden of the Gods, shopping, restaurants, microbreweries, University Village, Costco, UCCS, Manitou Springs, and even the Air Force Academy. Built in 2020, it still feels new! On the main level, you'll find 2 bedrooms & 2 full bathrooms amongst the open concept living space and access to the 2 car garage, including a gorgeous walk-out patio (Mountain Shadows Open space behind). Elegance abounds in various ways: beautiful hardwood floors, Kitchen Aid stainless steel appliances, quartz counters in kitchen & bathrooms, remote operated blinds, tall ceilings, and many windows that pour natural light & provide amazing views of the surrounding natural beauty. Downstairs, you'll find 2 more bedrooms, full bath with double vanity, storage, and a giant family room. Tankless water heater and high efficiency furnace are both environmental & economical. HOA maintains landscaping - including sprinkler control - along with snow removal of driveway and sidewalks! Optional monthly community gatherings during the warm months. Come see this beauty for yourself!
Location
State CO
County El Paso
Zoning PUD HS
Rooms
Basement Finished
Main Level Bedrooms 2
Interior
Interior Features Ceiling Fan(s), High Ceilings, High Speed Internet, Kitchen Island, Open Floorplan, Pantry, Quartz Counters, Smoke Free, Walk-In Closet(s)
Heating Forced Air, Natural Gas
Cooling Central Air
Flooring Carpet, Tile, Wood
Fireplaces Number 1
Fireplaces Type Gas
Fireplace Y
Appliance Dishwasher, Dryer, Microwave, Oven, Range, Refrigerator, Self Cleaning Oven, Tankless Water Heater, Washer
Laundry In Unit
Exterior
Garage Spaces 2.0
Fence None
Utilities Available Electricity Connected, Natural Gas Connected
Roof Type Architecural Shingle
Total Parking Spaces 2
Garage Yes
Building
Lot Description Foothills, Open Space
Story Two
Sewer Public Sewer
Water Public
Level or Stories Two
Structure Type Frame
Schools
Elementary Schools Chipeta
Middle Schools Holmes
High Schools Coronado
School District Colorado Springs 11
Others
Senior Community No
Ownership Individual
Acceptable Financing Cash, Conventional, VA Loan
Listing Terms Cash, Conventional, VA Loan
Special Listing Condition None
Read Less
Want to know what your home might be worth? Contact us for a FREE valuation!

Our team is ready to help you sell your home for the highest possible price ASAP

© 2024 METROLIST, INC., DBA RECOLORADO® – All Rights Reserved
6455 S. Yosemite St., Suite 500 Greenwood Village, CO 80111 USA
Bought with The Platinum Group






