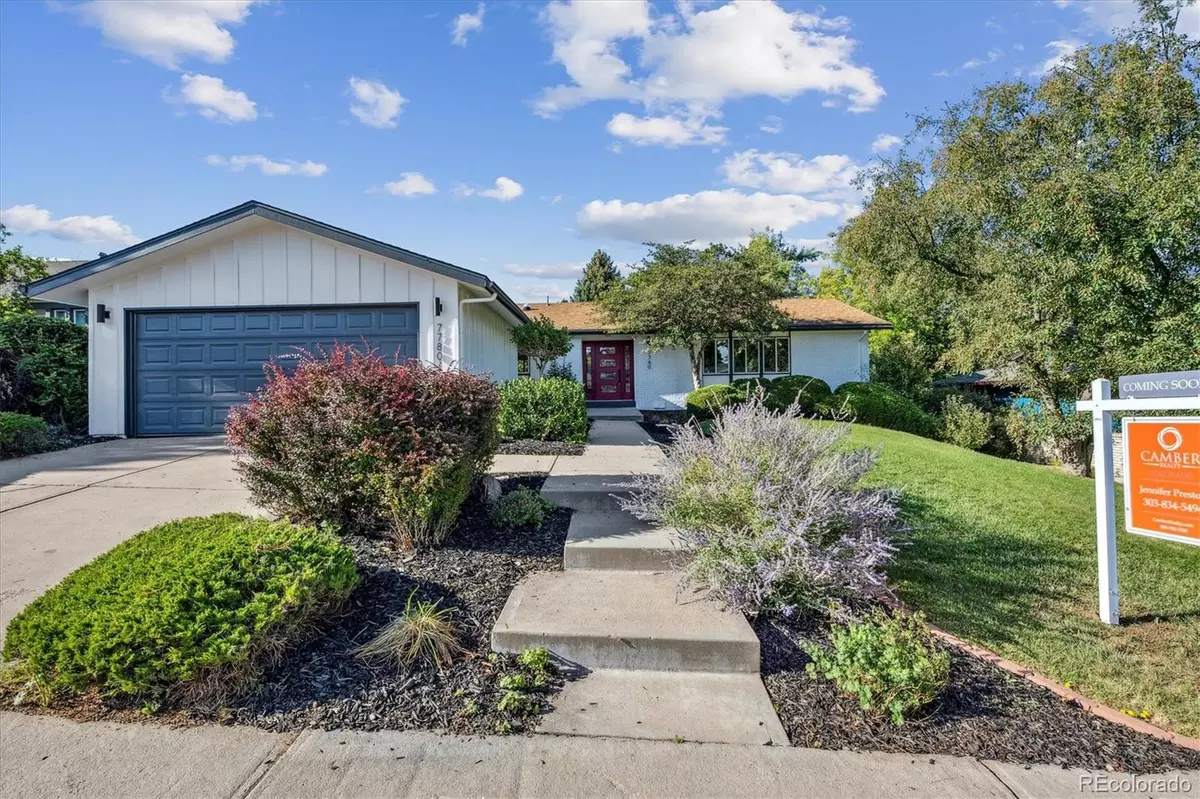$830,000
$825,000
0.6%For more information regarding the value of a property, please contact us for a free consultation.
7780 E Cornell AVE Denver, CO 80231
5 Beds
3 Baths
2,798 SqFt
Key Details
Sold Price $830,000
Property Type Single Family Home
Sub Type Single Family Residence
Listing Status Sold
Purchase Type For Sale
Square Footage 2,798 sqft
Price per Sqft $296
Subdivision Hampden
MLS Listing ID 4669092
Sold Date 10/10/23
Bedrooms 5
Full Baths 2
Three Quarter Bath 1
HOA Y/N No
Originating Board recolorado
Year Built 1973
Annual Tax Amount $2,161
Tax Year 2022
Lot Size 7,840 Sqft
Acres 0.18
Property Description
This exquisite full remodel offers an exceptional place to call home. Boasting five bedrooms and three beautiful bathrooms, this 3,100 sq ft gem provides ample space for your family to grow and thrive. The interior has been thoughtfully updated and is new from top to bottom. The heart-of-the-home-kitchen has undergone a complete transformation and now features modern all new appliances, custom cabinetry, quartz counters and beautiful oak open shelves. Enjoy a relaxing drink or read your favorite book on the secluded patio off the dining room, on the beautiful deck with mountain views, or in front of the fireplace. On the main floor you'll find three spacious bedrooms and two baths, including an ensuite in the primary. Walk down the beautiful open staircase with custom railing to the family room with a second cozy wood-burning fireplace and additional game space. The lower level boasts two more generously-sized bedrooms, a full bath, oversized laundry room and plenty of storage space. Step outside to your private outdoor deck, perfect for entertaining and relaxing. With a 2-car garage, you'll have plenty of space for your vehicles and storage. The location couldn't be better, with James A. Bible Park just a short stroll away boasting a brand new playground and tennis courts, biking along the Highline Canal and wide open paths for enjoying the gorgeous Colorado outdoors. Everyday conveniences, including Whole Foods, Target, and King Soopers, are within a 5-minute drive. Easy access to I-25 and the Hampden corridor simplifies commuting. Welcome home!
Location
State CO
County Denver
Zoning S-SU-D
Rooms
Basement Full, Walk-Out Access
Main Level Bedrooms 3
Interior
Interior Features Open Floorplan, Primary Suite, Quartz Counters, Smart Thermostat, Utility Sink, Walk-In Closet(s)
Heating Forced Air
Cooling Central Air
Flooring Vinyl
Fireplaces Number 2
Fireplaces Type Family Room, Living Room, Wood Burning
Fireplace Y
Appliance Dishwasher, Dryer, Freezer, Gas Water Heater, Microwave, Range, Range Hood, Refrigerator, Washer
Exterior
Exterior Feature Balcony
Garage Spaces 2.0
View Mountain(s)
Roof Type Composition, Wood
Total Parking Spaces 4
Garage Yes
Building
Lot Description Irrigated, Landscaped, Level
Story One
Foundation Slab
Sewer Public Sewer
Level or Stories One
Structure Type Brick, Frame
Schools
Elementary Schools Joe Shoemaker
Middle Schools Hamilton
High Schools Thomas Jefferson
School District Denver 1
Others
Senior Community No
Ownership Corporation/Trust
Acceptable Financing Cash, Conventional
Listing Terms Cash, Conventional
Special Listing Condition None
Read Less
Want to know what your home might be worth? Contact us for a FREE valuation!

Our team is ready to help you sell your home for the highest possible price ASAP

© 2024 METROLIST, INC., DBA RECOLORADO® – All Rights Reserved
6455 S. Yosemite St., Suite 500 Greenwood Village, CO 80111 USA
Bought with 8z Real Estate






