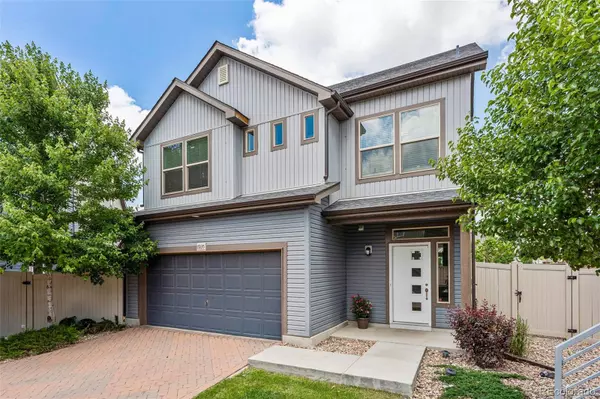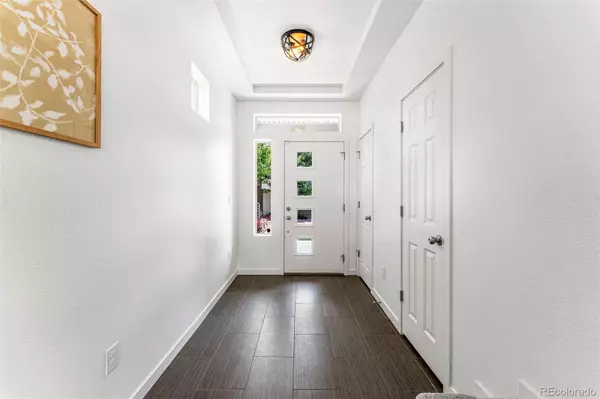$510,000
$515,000
1.0%For more information regarding the value of a property, please contact us for a free consultation.
19135 E 55th AVE Denver, CO 80249
3 Beds
3 Baths
1,935 SqFt
Key Details
Sold Price $510,000
Property Type Single Family Home
Sub Type Single Family Residence
Listing Status Sold
Purchase Type For Sale
Square Footage 1,935 sqft
Price per Sqft $263
Subdivision Green Valley Ranch
MLS Listing ID 1980580
Sold Date 10/06/23
Bedrooms 3
Full Baths 1
Half Baths 1
Three Quarter Bath 1
HOA Y/N No
Originating Board recolorado
Year Built 2017
Annual Tax Amount $5,491
Tax Year 2022
Lot Size 3,049 Sqft
Acres 0.07
Property Description
Welcome to this charming sun filled 3-bedroom, 3-bathroom home located in the Green Valley Ranch neighborhood.
Step inside to discover a freshly painted interior and new carpet throughout, creating a clean and welcoming atmosphere. The open floor plan seamlessly connects the living room, dining area, and kitchen, making it ideal for entertaining guests or enjoying quality time with loved ones. Cozy up by the gas fireplace in the living room during chilly evenings, creating a warm and inviting ambiance.
The kitchen boasts modern appliances, quartz countertops, 42 inch cabinets and a pantry perfect for the home chef. Step outside to the fenced yard, providing a secure space for kids, pets, and outdoor activities. Enjoy barbecues or simply relax in this private outdoor oasis.
On the second floor the master bedroom offers a private en-suite bathroom, while two additional bedrooms and another full bathroom provide ample space for family members or guests. Adjacent to the bedrooms you'll find a conveniently located laundry room second making laundry tasks a breeze and keeping everything within easy reach.
Additionally, the third floor boasts a versatile bonus room that can be used as a home office, media room, or playroom, depending on your needs.
The attached 2-car garage ensures plenty of parking and storage space for vehicles and other belongings.
Don't miss your chance to own this lovely home with its functional layout, new interior paint, new carpet, fenced yard, and beautiful quartz countertops. With a sun-filled interior and a convenient location near I-225, I-70, and the airport, this home offers both comfort and accessibility. Enjoy nearby amenities such as parks, shopping centers, and restaurants. Schedule your showing today and make this house your new home!!!Sellers to offer $5000 towards closing costs and prepaids if under contract by 8/5!!
Location
State CO
County Denver
Zoning C-MU-20
Interior
Interior Features Central Vacuum, Entrance Foyer, High Ceilings, Kitchen Island, Open Floorplan, Pantry, Primary Suite, Quartz Counters, Walk-In Closet(s)
Heating Forced Air
Cooling Central Air
Flooring Carpet, Tile
Fireplaces Number 1
Fireplaces Type Gas, Living Room
Fireplace Y
Appliance Convection Oven, Dishwasher, Disposal, Dryer, Range, Refrigerator, Self Cleaning Oven, Washer
Exterior
Garage Spaces 2.0
Fence Full
Roof Type Composition
Total Parking Spaces 2
Garage Yes
Building
Lot Description Level
Story Three Or More
Sewer Public Sewer
Level or Stories Three Or More
Structure Type Frame
Schools
Elementary Schools Omar D. Blair Charter School
Middle Schools Dr. Martin Luther King
High Schools Noel Community Arts School
School District Denver 1
Others
Senior Community No
Ownership Individual
Acceptable Financing Cash, Conventional, FHA, VA Loan
Listing Terms Cash, Conventional, FHA, VA Loan
Special Listing Condition None
Read Less
Want to know what your home might be worth? Contact us for a FREE valuation!

Our team is ready to help you sell your home for the highest possible price ASAP

© 2024 METROLIST, INC., DBA RECOLORADO® – All Rights Reserved
6455 S. Yosemite St., Suite 500 Greenwood Village, CO 80111 USA
Bought with Fathom Realty Colorado LLC






