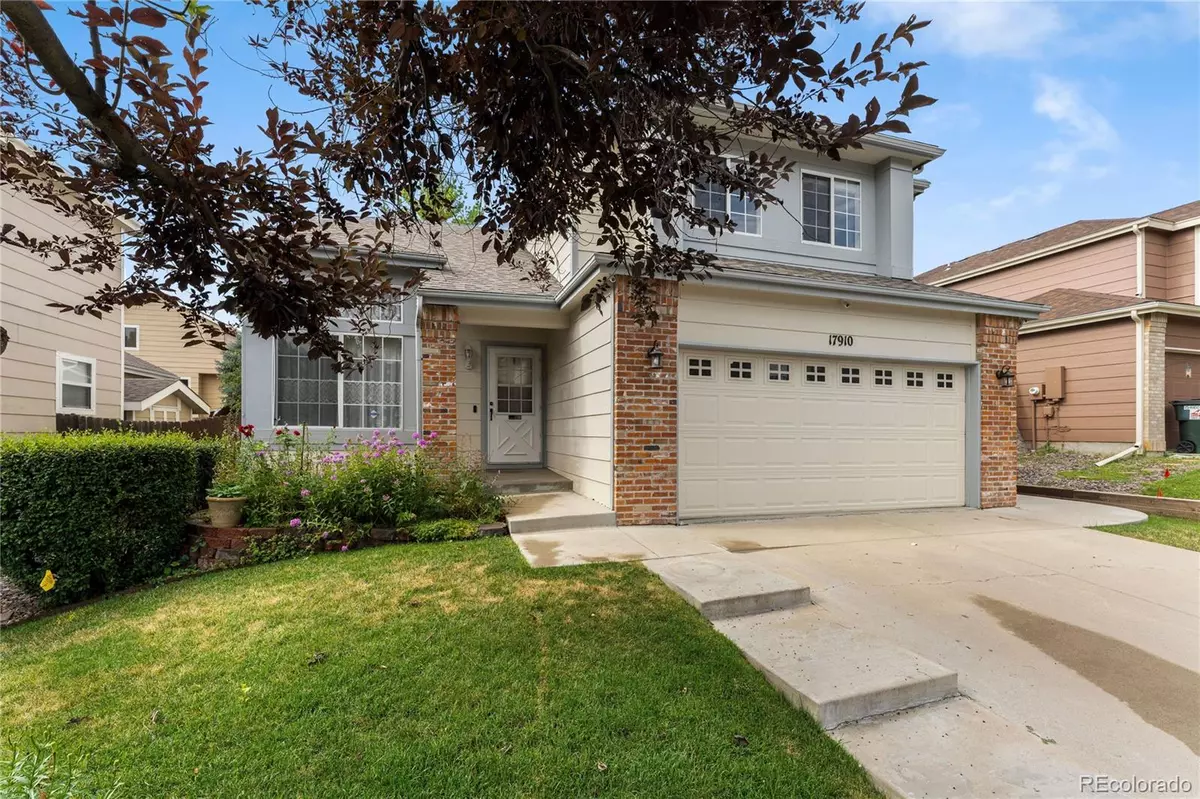$485,000
$485,000
For more information regarding the value of a property, please contact us for a free consultation.
17910 E Brown PL Aurora, CO 80013
4 Beds
3 Baths
1,820 SqFt
Key Details
Sold Price $485,000
Property Type Single Family Home
Sub Type Single Family Residence
Listing Status Sold
Purchase Type For Sale
Square Footage 1,820 sqft
Price per Sqft $266
Subdivision Hutchinson Heights
MLS Listing ID 8154415
Sold Date 10/03/23
Bedrooms 4
Full Baths 2
Half Baths 1
HOA Y/N No
Originating Board recolorado
Year Built 1992
Annual Tax Amount $2,579
Tax Year 2022
Lot Size 4,356 Sqft
Acres 0.1
Property Description
Welcome home to this wonderful 2-story home on a quiet tree-lined street in a great Aurora location. As you pull up to this gem, lovely perennials flower beds and a beautiful mature tree provide great curb appeal and an inviting welcome to a bright and sunny open layout waiting inside. Enjoy both formal and informal living spaces enhanced with Gleaming hardwood floors, two-story vaulted ceilings, a cozy fireplace, and a great neutral color palette perfect for any décor. The front formal living room could also make the great formal dining room for large gatherings, if desired. Home chef’s will love the spacious eat-in kitchen boasting ample warm wood cabinetry, plenty of countertop space, stainless steel appliances, and a center island for easy meal prep. Open the sliding door off the dining nook to easily enjoy summertime BBQs come rain or shine on the large covered deck. Head upstairs after a long day to find the home’s four generous-sized bedrooms, including the primary retreat with walk-in closet and 5-piece en-suite bath. An additional 504 sq ft found in the unfinished basement that’s ready for you to finish to your liking for more living space, or use unfinished for storage. Charming private backyard ready for summer enjoyment. There’s also a large storage shed that compliments the home nicely. Energy efficient solar panels help keep energy costs low all year round! Walking distance to Eldorado Park, local elementary school, and proximity to many shopping and dining options!
Location
State CO
County Arapahoe
Rooms
Basement Crawl Space, Unfinished
Interior
Interior Features Ceiling Fan(s)
Heating Active Solar, Forced Air
Cooling Central Air
Flooring Carpet, Laminate, Tile, Wood
Fireplaces Number 1
Fireplaces Type Gas, Gas Log, Living Room
Fireplace Y
Appliance Dishwasher, Down Draft, Dryer, Gas Water Heater, Microwave, Oven, Sump Pump, Washer
Exterior
Exterior Feature Rain Gutters
Garage Concrete
Garage Spaces 2.0
Fence Full
Utilities Available Cable Available, Electricity Connected, Internet Access (Wired)
Roof Type Composition
Parking Type Concrete
Total Parking Spaces 2
Garage Yes
Building
Lot Description Sprinklers In Front, Sprinklers In Rear
Story Two
Sewer Public Sewer
Water Public
Level or Stories Two
Structure Type Brick,Concrete,Frame
Schools
Elementary Schools Dalton
Middle Schools Columbia
High Schools Rangeview
School District Adams-Arapahoe 28J
Others
Senior Community No
Ownership Individual
Acceptable Financing Cash, Conventional, FHA, VA Loan
Listing Terms Cash, Conventional, FHA, VA Loan
Special Listing Condition None
Pets Description Yes
Read Less
Want to know what your home might be worth? Contact us for a FREE valuation!

Our team is ready to help you sell your home for the highest possible price ASAP

© 2024 METROLIST, INC., DBA RECOLORADO® – All Rights Reserved
6455 S. Yosemite St., Suite 500 Greenwood Village, CO 80111 USA
Bought with Signature Real Estate Corp.






