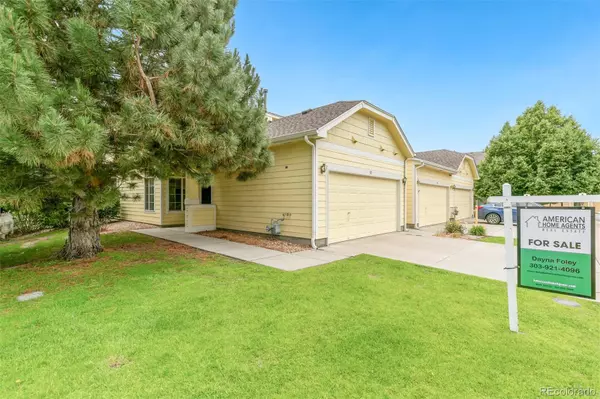$380,000
$390,000
2.6%For more information regarding the value of a property, please contact us for a free consultation.
14400 Albrook DR #82 Denver, CO 80239
3 Beds
3 Baths
1,398 SqFt
Key Details
Sold Price $380,000
Property Type Multi-Family
Sub Type Multi-Family
Listing Status Sold
Purchase Type For Sale
Square Footage 1,398 sqft
Price per Sqft $271
Subdivision Cornerstone
MLS Listing ID 8098840
Sold Date 10/03/23
Bedrooms 3
Full Baths 2
Half Baths 1
Condo Fees $240
HOA Fees $240/mo
HOA Y/N Yes
Originating Board recolorado
Year Built 2003
Annual Tax Amount $1,595
Tax Year 2022
Lot Size 2,178 Sqft
Acres 0.05
Property Description
Welcome to your new home located in Northeast Denver's highly sought-after Montbello area. This 3 bedroom, 2 1/2 bathroom townhome comes with an eat-in kitchen and provides ample space for comfortable living. The open floor plan with an inviting living and dining room area is perfect for entertaining guests and enjoying quality time with loved ones. The first-floor laundry room and powder bathroom add convenience. The spacious master suite comes with a walk-in closet & master bathroom with a full closet. This home also has a 2-car attached garage, fenced-in back patio and a new roof installed in May 2022. This end-unit, well maintained, one-owner townhome with a grassy community area directly behind the patio is perfect for outdoor enjoyment or entertainment. Village Place Park with a playground is just blocks away. Farrell B. Howell ECE-8th grade school is just steps away. With easy access to public transportation, I-70, I-225, schools and several amenities including Northfield/Stapleton, DIA and the Anschutz Medical Campus nearby, this property is perfect for families or anyone looking for a place to call home.
Location
State CO
County Denver
Zoning R-2-A
Interior
Interior Features Eat-in Kitchen, Laminate Counters, Walk-In Closet(s)
Heating Forced Air
Cooling None
Flooring Carpet, Laminate
Fireplaces Number 1
Fireplaces Type Electric
Fireplace Y
Appliance Dishwasher, Dryer, Microwave, Oven, Range, Refrigerator, Washer
Exterior
Garage Spaces 2.0
Roof Type Composition
Total Parking Spaces 2
Garage Yes
Building
Story Two
Sewer Public Sewer
Water Public
Level or Stories Two
Structure Type Frame
Schools
Elementary Schools Mcglone
Middle Schools Noel Community Arts School
High Schools Noel Community Arts School
School District Denver 1
Others
Senior Community No
Ownership Individual
Acceptable Financing Cash, Conventional, FHA, VA Loan
Listing Terms Cash, Conventional, FHA, VA Loan
Special Listing Condition None
Read Less
Want to know what your home might be worth? Contact us for a FREE valuation!

Our team is ready to help you sell your home for the highest possible price ASAP

© 2024 METROLIST, INC., DBA RECOLORADO® – All Rights Reserved
6455 S. Yosemite St., Suite 500 Greenwood Village, CO 80111 USA
Bought with 5281 Exclusive Homes Realty






