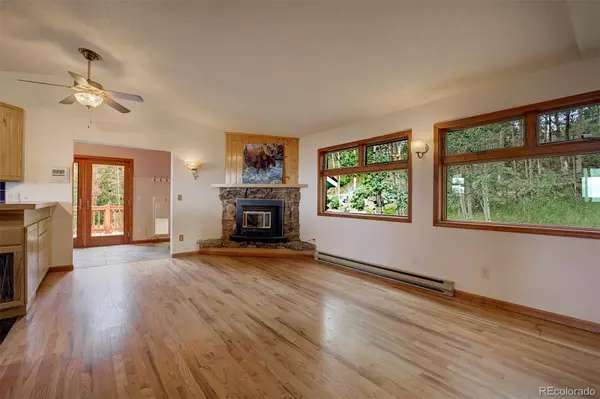$589,000
$589,000
For more information regarding the value of a property, please contact us for a free consultation.
20041 Maxwell DR Morrison, CO 80465
2 Beds
2 Baths
1,965 SqFt
Key Details
Sold Price $589,000
Property Type Single Family Home
Sub Type Single Family Residence
Listing Status Sold
Purchase Type For Sale
Square Footage 1,965 sqft
Price per Sqft $299
Subdivision Hilldale Pines
MLS Listing ID 3121602
Sold Date 09/29/23
Style Mountain Contemporary
Bedrooms 2
Full Baths 1
Three Quarter Bath 1
HOA Y/N No
Originating Board recolorado
Year Built 1981
Annual Tax Amount $2,465
Tax Year 2022
Lot Size 1.010 Acres
Acres 1.01
Property Description
Views! Views! Views! Whether you're in the kitchen, on the deck, in the primary bedroom or even the shower, the expansive mountain views will take your breath away. This charming home on just over a private acre in a gorgeous aspen grove is ready for your personal touches. A covered porch leads into a slate entry featuring French doors out to the large, newer deck. Step into the open floor plan living room and kitchen and your eyes are automatically drawn outside through the large windows in each room. Knotty pine cabinets and warm hardwoods provide beautiful natural touches. The main bedroom features lovely built ins. Head downstairs to the walkout lower level - with its own entrance - and you have a newly carpeted and painted family room with pellet stove, additional large bedroom, and bathroom with laundry closet. This level could easily be a whole master suite and enjoys its own deck as well. Don't be intimidated by electric baseboard heat, you've got solar panels and enjoy net metering. Winter bills are significantly lower than expected and summertime you're building credit. Your homeowner's insurance will appreciate the Hardy Board cement siding and newer metal roof. Neteo internet. Great location, less than 10 minutes to 285, providing easy access to shopping, groceries, dining, hiking or sledding at Meyers Ranch. Tons of options to enjoy the Colorado Foothills lifestyle!
Location
State CO
County Jefferson
Zoning MR-2
Interior
Interior Features Ceiling Fan(s), Entrance Foyer, High Ceilings, Laminate Counters, Open Floorplan, Synthetic Counters, Tile Counters, Vaulted Ceiling(s)
Heating Baseboard, Pellet Stove
Cooling None
Flooring Carpet, Tile, Wood
Fireplaces Number 2
Fireplaces Type Family Room, Free Standing, Living Room, Pellet Stove
Fireplace Y
Appliance Dishwasher, Dryer, Electric Water Heater, Microwave, Range, Refrigerator, Self Cleaning Oven, Washer
Laundry Laundry Closet
Exterior
Fence Partial
Utilities Available Cable Available, Electricity Connected
View Mountain(s)
Roof Type Metal
Total Parking Spaces 4
Garage No
Building
Lot Description Foothills, Level, Many Trees, Sloped
Story Split Entry (Bi-Level)
Foundation Slab
Sewer Septic Tank
Water Well
Level or Stories Split Entry (Bi-Level)
Structure Type Cement Siding
Schools
Elementary Schools West Jefferson
Middle Schools West Jefferson
High Schools Conifer
School District Jefferson County R-1
Others
Senior Community No
Ownership Individual
Acceptable Financing 1031 Exchange, Cash, Conventional
Listing Terms 1031 Exchange, Cash, Conventional
Special Listing Condition None
Read Less
Want to know what your home might be worth? Contact us for a FREE valuation!

Our team is ready to help you sell your home for the highest possible price ASAP

© 2024 METROLIST, INC., DBA RECOLORADO® – All Rights Reserved
6455 S. Yosemite St., Suite 500 Greenwood Village, CO 80111 USA
Bought with Brokers Guild Real Estate






