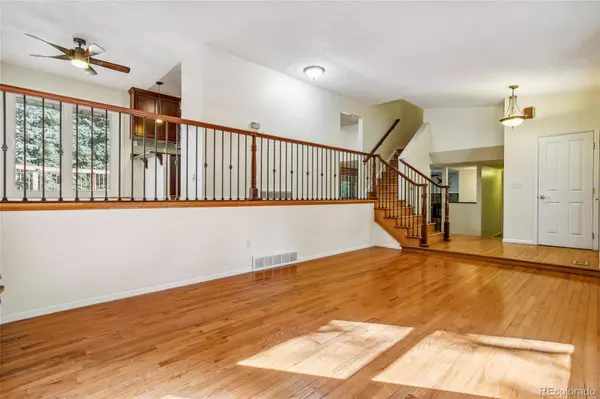$674,880
$675,000
For more information regarding the value of a property, please contact us for a free consultation.
9075 W Geddes PL Littleton, CO 80128
4 Beds
4 Baths
2,171 SqFt
Key Details
Sold Price $674,880
Property Type Single Family Home
Sub Type Single Family Residence
Listing Status Sold
Purchase Type For Sale
Square Footage 2,171 sqft
Price per Sqft $310
Subdivision Stony Creek
MLS Listing ID 4120660
Sold Date 09/29/23
Style Traditional
Bedrooms 4
Full Baths 3
Half Baths 1
Condo Fees $129
HOA Fees $129/mo
HOA Y/N Yes
Originating Board recolorado
Year Built 1980
Annual Tax Amount $3,235
Tax Year 2022
Lot Size 6,969 Sqft
Acres 0.16
Property Description
Location, Location!!!! Walk to Stony Creek Elementary School and Valley View Park and Deer Creek Middle School - Close to C470, Shopping, Tasteful Updates Throughout this Lovely Home. All levels of this home have beautiful hardwood flooring except the basement is carpeted. Basement would make a fabulous bedroom, with a remodeled bathroom, closet and ample room for bed and furniture. Two fireplaces in this home, the living room is woodburning and the family room is gas. Dry Bar in Family Room and built-ins in the family room, and kitchen. The kitchen boasts newer cabinets with pullouts, quartz counters, gas stovetop with top spice rack, microwave and Bosch dishwasher. Stainless Jennair refrigerator make this a dream kitchen. There is a kitchen eating area and eating bar as well. The Upper Level Primary Bedroom has an updated bathroom, two closets, (one is a walk in). Ceiling fans throughout to keep the air flowing!!!! Some other great features are a very large linen closet, upstairs hall bath with dual sinks, doggie door, walk in crawl space for storage, garden area which could be used for a dog run, completely private fenced backyard, lower covered patio and upper newly re-inforced trex deck!!!!
Location
State CO
County Jefferson
Zoning P-D
Rooms
Basement Crawl Space, Finished, Partial
Interior
Interior Features Breakfast Nook, Built-in Features, Ceiling Fan(s), Eat-in Kitchen, Entrance Foyer, High Ceilings, High Speed Internet, Primary Suite, Quartz Counters, Smoke Free, Solid Surface Counters, Vaulted Ceiling(s), Walk-In Closet(s)
Heating Forced Air
Cooling Central Air
Flooring Carpet, Wood
Fireplaces Number 2
Fireplaces Type Family Room, Living Room
Fireplace Y
Appliance Cooktop, Dishwasher, Disposal, Dryer, Microwave, Oven, Refrigerator, Self Cleaning Oven, Washer
Laundry In Unit
Exterior
Exterior Feature Dog Run, Garden, Private Yard, Rain Gutters
Garage Spaces 2.0
Fence Full
Roof Type Architecural Shingle
Total Parking Spaces 2
Garage Yes
Building
Story Multi/Split
Sewer Public Sewer
Water Public
Level or Stories Multi/Split
Structure Type Frame
Schools
Elementary Schools Stony Creek
Middle Schools Deer Creek
High Schools Chatfield
School District Jefferson County R-1
Others
Senior Community No
Ownership Individual
Acceptable Financing Cash, Conventional, FHA
Listing Terms Cash, Conventional, FHA
Special Listing Condition None
Read Less
Want to know what your home might be worth? Contact us for a FREE valuation!

Our team is ready to help you sell your home for the highest possible price ASAP

© 2024 METROLIST, INC., DBA RECOLORADO® – All Rights Reserved
6455 S. Yosemite St., Suite 500 Greenwood Village, CO 80111 USA
Bought with Orchard Brokerage LLC






