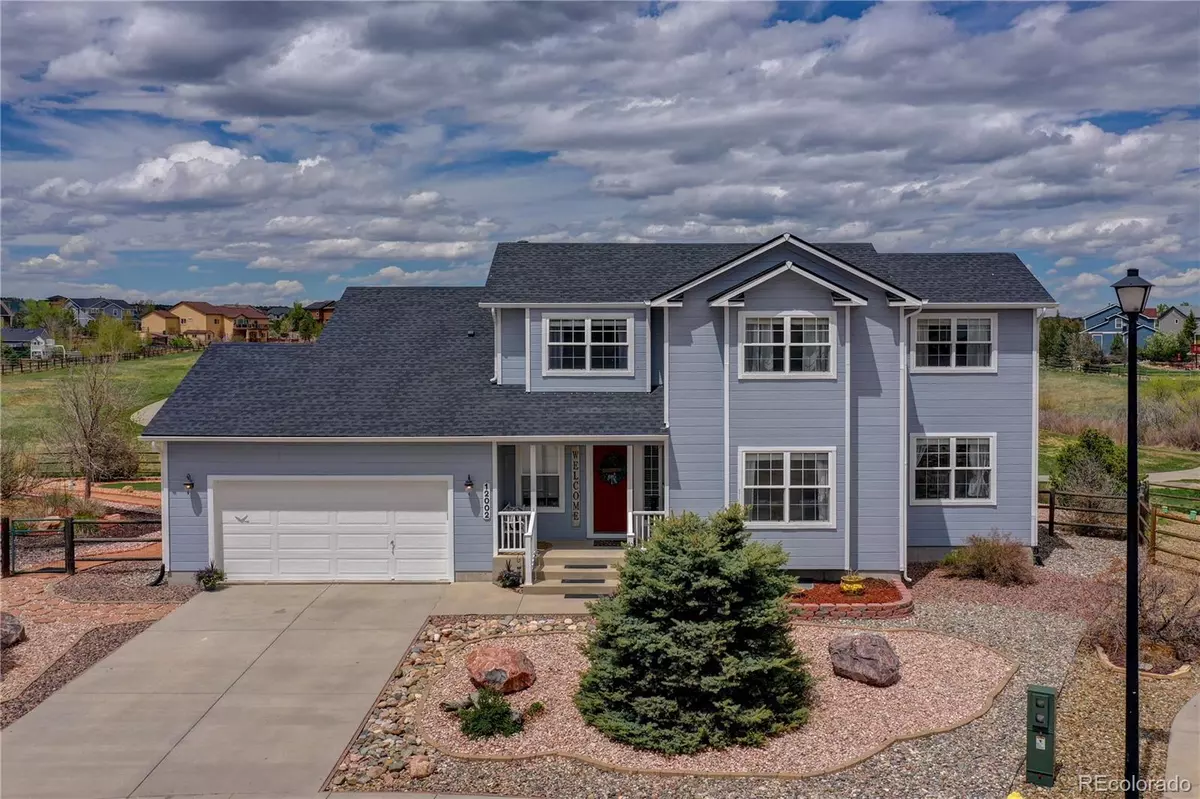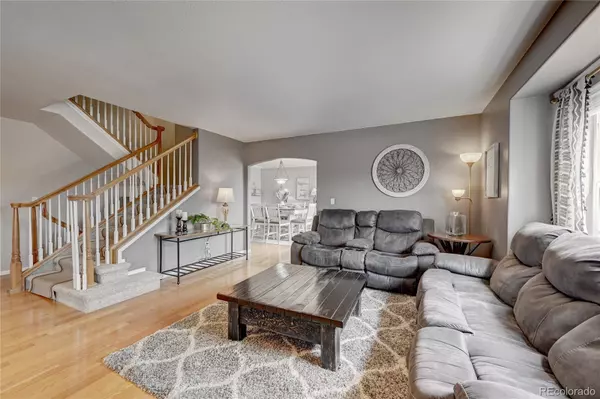$610,000
$610,000
For more information regarding the value of a property, please contact us for a free consultation.
12002 Royal Dornoch CT Peyton, CO 80831
4 Beds
4 Baths
4,330 SqFt
Key Details
Sold Price $610,000
Property Type Single Family Home
Sub Type Single Family Residence
Listing Status Sold
Purchase Type For Sale
Square Footage 4,330 sqft
Price per Sqft $140
Subdivision Woodmen Hills
MLS Listing ID 2851111
Sold Date 09/13/23
Bedrooms 4
Full Baths 2
Half Baths 1
Three Quarter Bath 1
Condo Fees $100
HOA Fees $8/ann
HOA Y/N Yes
Originating Board recolorado
Year Built 2003
Annual Tax Amount $2,129
Tax Year 2022
Lot Size 0.310 Acres
Acres 0.31
Property Description
WoW! This home is a Colorado beauty with a hint of southern charm including a front porch and a full-length deck overlooking hole number three on the Antler Creek Golf Course. The home is situated in a cul-de-sac which creates peace and quiet on a beautiful, fully low-maintenance, landscaped yard. The home provides easy living with master and laundry room on the main level. The master bedroom has private access to the deck enabling you to watch the massive sky show while drinking morning coffee or afternoon tea or evening cocktails or all the above whenever you want. No judgment here! The point is, it is relaxing, beautiful and will easily become your favorite spot to hang out. The kitchen has granite countertops, stainless steel appliances and a generous pantry with additional access to the beautiful deck. The family room has it’s own relaxation factor with plenty of bright windows, vaulted ceilings and a fireplace. Upstairs are two additional bedrooms. There is also a loft that can be used as a play room/office space/flex room. Downstairs is space for additional fun… a family room with a golf simulator area, a dry bar/kitchenette, additional bedrooms and more flex space. This home has a spot for everyone to hang out! Check out the amenities (gym - clubhouse - pool)
Location
State CO
County El Paso
Zoning PUD
Rooms
Basement Full
Main Level Bedrooms 1
Interior
Interior Features Five Piece Bath, Granite Counters, High Ceilings
Heating Forced Air
Cooling None
Fireplaces Number 1
Fireplaces Type Gas Log
Fireplace Y
Appliance Dryer, Gas Water Heater, Microwave, Range, Refrigerator, Washer
Exterior
Garage Concrete
Garage Spaces 2.0
View Golf Course
Roof Type Composition
Parking Type Concrete
Total Parking Spaces 2
Garage Yes
Building
Lot Description Cul-De-Sac, Landscaped, On Golf Course
Story Two
Sewer Community Sewer
Level or Stories Two
Structure Type Frame
Schools
Elementary Schools Woodmen Hills
Middle Schools Falcon
High Schools Falcon
School District District 49
Others
Senior Community No
Ownership Relo Company
Acceptable Financing Cash, Conventional, VA Loan
Listing Terms Cash, Conventional, VA Loan
Special Listing Condition None
Read Less
Want to know what your home might be worth? Contact us for a FREE valuation!

Our team is ready to help you sell your home for the highest possible price ASAP

© 2024 METROLIST, INC., DBA RECOLORADO® – All Rights Reserved
6455 S. Yosemite St., Suite 500 Greenwood Village, CO 80111 USA
Bought with NON MLS PARTICIPANT






