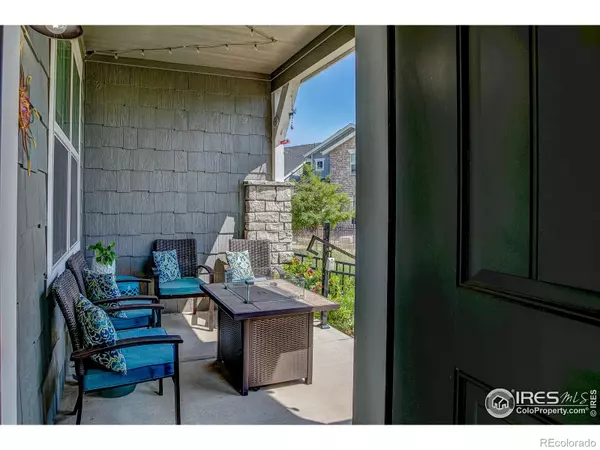$529,000
$539,900
2.0%For more information regarding the value of a property, please contact us for a free consultation.
2473 Trio Falls DR Loveland, CO 80538
3 Beds
3 Baths
1,794 SqFt
Key Details
Sold Price $529,000
Property Type Multi-Family
Sub Type Multi-Family
Listing Status Sold
Purchase Type For Sale
Square Footage 1,794 sqft
Price per Sqft $294
Subdivision The Lakes At Centerra
MLS Listing ID IR994246
Sold Date 09/28/23
Bedrooms 3
Full Baths 2
Half Baths 1
Condo Fees $300
HOA Fees $300/mo
HOA Y/N Yes
Originating Board recolorado
Year Built 2019
Annual Tax Amount $4,458
Tax Year 2022
Property Description
Premium Location with Views of Boyd lake, Longs Peak and the Front Range and Abutting open space. Highly upgraded Luxury Landmark townhome in a resort-like location with mountain and lake views, in a community loaded with amenities! Enjoy the outdoor views from your covered front porch or from Inside the low-maintenance home with upgraded Primary Suite and laundry conveniently located on the main level along with a large vaulted great room with beautiful gas fireplace, a large dining area, and a kitchen with quartz counters, upgraded composite sink and faucet, eat in seating at the kitchen island, two tone shaker wood cabinets, and undermounted lighting. A powder bath is conveniently located by the oversized 2 car garage entrance. The second floor includes a wonderful loft space with incredible views, two additional large bedrooms and a second full bath with upgraded quartz countertop. The full basement is unfinished, but includes a bathroom rough-in. Additional features include an active radon system, a tankless water heater and a sump pit. Call for a private tour or with your questions.
Location
State CO
County Larimer
Zoning Res
Rooms
Basement Bath/Stubbed, Full
Main Level Bedrooms 1
Interior
Interior Features Eat-in Kitchen, Five Piece Bath, Radon Mitigation System, Smart Thermostat, Vaulted Ceiling(s), Walk-In Closet(s)
Heating Forced Air
Cooling Ceiling Fan(s), Central Air
Flooring Tile, Wood
Fireplaces Type Gas, Gas Log
Fireplace N
Appliance Dishwasher, Dryer, Microwave, Oven, Refrigerator, Washer
Laundry In Unit
Exterior
Garage Oversized
Garage Spaces 2.0
Pool Private
Utilities Available Electricity Available, Internet Access (Wired), Natural Gas Available
View Mountain(s), Water
Roof Type Composition
Parking Type Oversized
Total Parking Spaces 2
Garage Yes
Building
Lot Description Open Space
Story Two
Sewer Public Sewer
Water Public
Level or Stories Two
Structure Type Stone,Wood Frame
Schools
Elementary Schools High Plains
Middle Schools High Plains
High Schools Mountain View
School District Thompson R2-J
Others
Ownership Individual
Acceptable Financing Cash, Conventional, FHA, VA Loan
Listing Terms Cash, Conventional, FHA, VA Loan
Pets Description Cats OK, Dogs OK
Read Less
Want to know what your home might be worth? Contact us for a FREE valuation!

Our team is ready to help you sell your home for the highest possible price ASAP

© 2024 METROLIST, INC., DBA RECOLORADO® – All Rights Reserved
6455 S. Yosemite St., Suite 500 Greenwood Village, CO 80111 USA
Bought with Coldwell Banker Realty- Fort Collins






