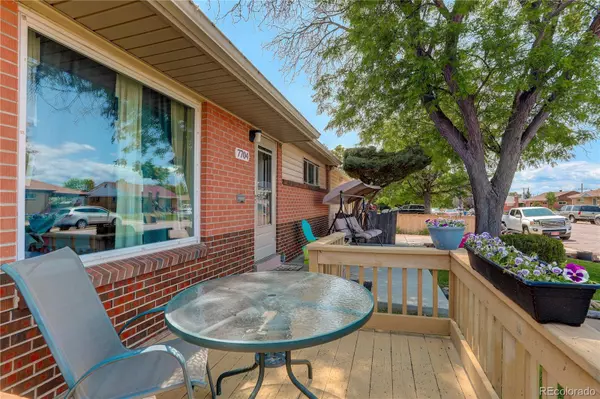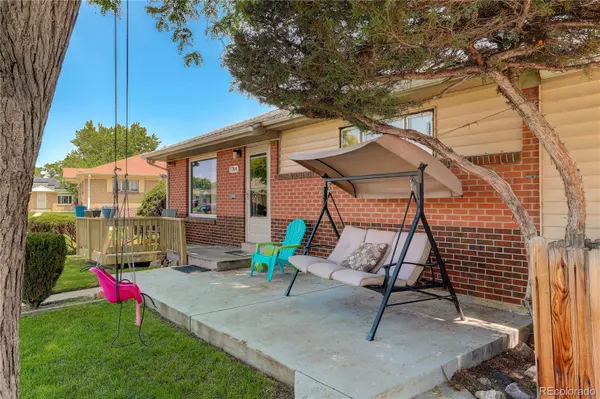$430,000
$435,000
1.1%For more information regarding the value of a property, please contact us for a free consultation.
7704 Navajo ST Denver, CO 80221
4 Beds
2 Baths
1,820 SqFt
Key Details
Sold Price $430,000
Property Type Single Family Home
Sub Type Single Family Residence
Listing Status Sold
Purchase Type For Sale
Square Footage 1,820 sqft
Price per Sqft $236
Subdivision Perl Mack Manor
MLS Listing ID 5970800
Sold Date 09/25/23
Style Traditional
Bedrooms 4
Full Baths 1
Three Quarter Bath 1
HOA Y/N No
Originating Board recolorado
Year Built 1958
Annual Tax Amount $3,163
Tax Year 2022
Lot Size 6,534 Sqft
Acres 0.15
Property Description
Welcome home to this charming brick ranch-style residence nestled in a quiet neighborhood. With a beautiful newly fenced backyard, this property is perfect for those seeking a serene outdoor retreat. The convenient commuting location at the Boulder Turnpike (US36) and Pecos ensures easy access to various amenities and commuting routes, making this home an ideal choice for families and professionals alike.
Details:
Traditional ranch-style home with brick exterior exuding timeless appeal. Open interior with a cozy and inviting atmosphere. Newly fenced backyard, providing privacy and security for outdoor activities. Conveniently located for commuting, minimizing travel time and enhancing daily routines. Classic mid-century layout featuring comfortable living spaces for relaxation and entertainment. Bright and airy living room, perfect for gathering with family and friends. Main level of home has original hardwood floors in great condition. Good-sized kitchen with ample cabinet space. Step down from the dining room to a family room addition with lots of windows and a wood stove. 2 main floor bedrooms offering a peaceful retreat at the end of the day. Updated main floor bathroom. Downstairs has 2 non-conforming bedrooms and 3/4 bath with new tiled shower.
Basement laundry room with washer and dryer that will stay, and two work areas and lots of built-in storage to keep things organized. Manicured front yard adding to the property's curb appeal. Close proximity to shopping, restaurants, parks, and schools for added convenience. Don't miss out on the opportunity to own this solid, brick ranch home in a prime commuting location. Schedule a showing today. Quick closing possible.
Location
State CO
County Adams
Zoning R-1-C
Rooms
Basement Finished
Main Level Bedrooms 2
Interior
Interior Features Ceiling Fan(s), Laminate Counters, Pantry, Smoke Free
Heating Forced Air
Cooling Central Air
Flooring Carpet, Wood
Fireplace N
Appliance Dishwasher, Disposal, Dryer, Gas Water Heater, Oven, Range, Refrigerator, Washer
Exterior
Exterior Feature Dog Run, Private Yard
Garage Concrete
Garage Spaces 1.0
Fence Partial
Roof Type Architecural Shingle
Parking Type Concrete
Total Parking Spaces 1
Garage Yes
Building
Lot Description Landscaped, Level, Near Public Transit
Story One
Foundation Slab
Sewer Community Sewer
Water Public
Level or Stories One
Structure Type Brick, Frame
Schools
Elementary Schools Sherrelwood
Middle Schools Ranum
High Schools Westminster
School District Westminster Public Schools
Others
Senior Community No
Ownership Individual
Acceptable Financing 1031 Exchange, Cash, Conventional, FHA, VA Loan
Listing Terms 1031 Exchange, Cash, Conventional, FHA, VA Loan
Special Listing Condition None
Read Less
Want to know what your home might be worth? Contact us for a FREE valuation!

Our team is ready to help you sell your home for the highest possible price ASAP

© 2024 METROLIST, INC., DBA RECOLORADO® – All Rights Reserved
6455 S. Yosemite St., Suite 500 Greenwood Village, CO 80111 USA
Bought with Keller Williams Realty Downtown LLC






