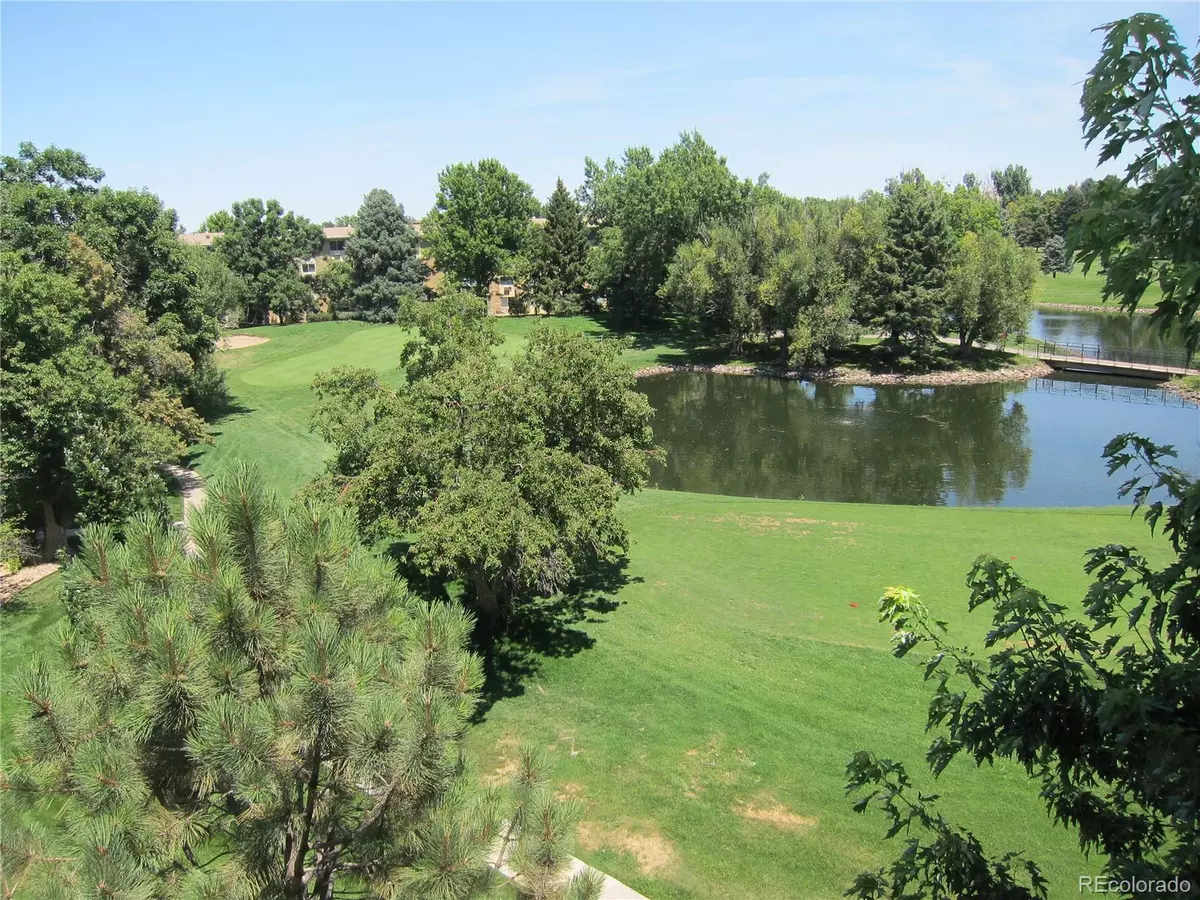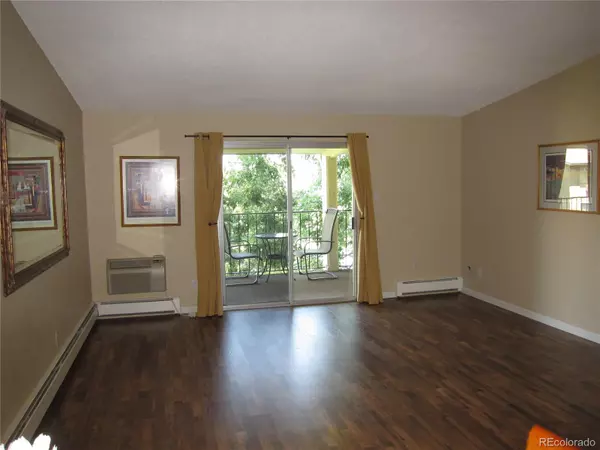$232,500
$245,000
5.1%For more information regarding the value of a property, please contact us for a free consultation.
3124 S Wheeling WAY #412 Aurora, CO 80014
2 Beds
1 Bath
930 SqFt
Key Details
Sold Price $232,500
Property Type Condo
Sub Type Condominium
Listing Status Sold
Purchase Type For Sale
Square Footage 930 sqft
Price per Sqft $250
Subdivision Heather Gardens
MLS Listing ID 4430787
Sold Date 09/26/23
Style Contemporary
Bedrooms 2
Full Baths 1
Condo Fees $500
HOA Fees $500/mo
HOA Y/N Yes
Abv Grd Liv Area 930
Originating Board recolorado
Year Built 1973
Annual Tax Amount $1,111
Tax Year 2022
Property Description
On the golf course with amazing view of the 8th green and pond. This unit is located on the top floor and is a desirable end unit with a vaulted ceiling. Updated with Newer stainless-steel appliances, granite countertops, maple cabinets, laminate wood flooring. Upgrades include custom closet organizers by 'Closets by Design', with air conditioning unit in family room and main bedroom, high end Toto brand toilet, 2 panel doors, newer lighting and ceiling fans. Also, there is a private storage locker on the same floor. broker/owner
Monthly HOA Dues include heat, water, sewer, trash, round-the-clock patrolling community responders, onsite association management, grounds/building maintenance, and an activities department. Enjoy clubhouse amenities such as fitness center, indoor/outdoor pools, hot tub, sauna, pickleball courts, billiards, & library. The 9-hole executive golf course & onsite restaurant are both open to the public. Stay engaged with a wide array of activities, clubs, and events scheduled every month. Additional features include garden plot program, and RV/Boat storage area. This community is less than a mile from I-225, RTD's Nine-Mile light rail station and Cherry Creek State Park and reservoir and nearby to restaurants, stores, shopping. Easy access to DIA and downtown.
Location
State CO
County Arapahoe
Rooms
Main Level Bedrooms 2
Interior
Interior Features Ceiling Fan(s), Eat-in Kitchen, Elevator, Entrance Foyer, Granite Counters, High Ceilings, High Speed Internet, Pantry, Smoke Free
Heating Hot Water, Natural Gas
Cooling Air Conditioning-Room
Flooring Laminate, Tile
Fireplace N
Appliance Dishwasher, Disposal, Microwave, Range, Self Cleaning Oven
Laundry Common Area
Exterior
Exterior Feature Balcony
Parking Features Concrete
Fence None
Utilities Available Cable Available, Electricity Connected, Internet Access (Wired), Natural Gas Connected, Phone Available
Waterfront Description Pond
View Golf Course, Lake, Water
Roof Type Unknown
Total Parking Spaces 1
Garage No
Building
Sewer Public Sewer
Water Public
Level or Stories One
Structure Type Block
Schools
Elementary Schools Polton
Middle Schools Prairie
High Schools Overland
School District Cherry Creek 5
Others
Senior Community Yes
Ownership Agent Owner
Acceptable Financing Cash, Conventional
Listing Terms Cash, Conventional
Special Listing Condition None
Pets Allowed Cats OK, Dogs OK
Read Less
Want to know what your home might be worth? Contact us for a FREE valuation!

Our team is ready to help you sell your home for the highest possible price ASAP

© 2024 METROLIST, INC., DBA RECOLORADO® – All Rights Reserved
6455 S. Yosemite St., Suite 500 Greenwood Village, CO 80111 USA
Bought with RE/MAX ALLIANCE





