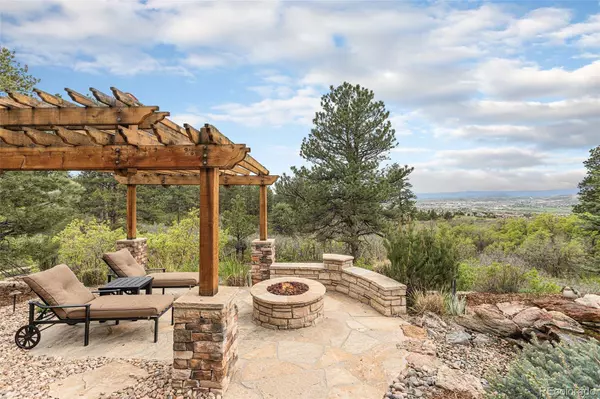$1,360,000
$1,395,000
2.5%For more information regarding the value of a property, please contact us for a free consultation.
1468 Knotty Pine WAY Castle Rock, CO 80108
5 Beds
4 Baths
4,877 SqFt
Key Details
Sold Price $1,360,000
Property Type Single Family Home
Sub Type Single Family Residence
Listing Status Sold
Purchase Type For Sale
Square Footage 4,877 sqft
Price per Sqft $278
Subdivision Timber Ridge
MLS Listing ID 6231986
Sold Date 09/26/23
Bedrooms 5
Full Baths 2
Three Quarter Bath 2
Condo Fees $294
HOA Fees $98/qua
HOA Y/N Yes
Originating Board recolorado
Year Built 2014
Annual Tax Amount $3,885
Tax Year 2022
Lot Size 0.460 Acres
Acres 0.46
Property Description
VIEWS VIEWS VIEWS!!! The Stunning Mountain Views from this beautiful single family home are a must see! This wonderful home is located in the highly desirable community of Timber Ridge and it boasts 5 generously-sized bedrooms, 4 bathrooms, over 5,500 square feet of living space, and gorgeous modern updates. This house is an absolute dream! Inside, you'll find a spacious and open layout. A gourmet kitchen complete with upgraded appliances and cabinetry provides plenty of storage. Relax and unwind in the living room, which is highlighted by a cozy fireplace. The finished basement adds an additional living area including a full bar and rec room, bonus room, plus 2 spacious bedrooms, a full bath and lots of room for storage. Enjoy your morning coffee from the deck overlooking the stunning views or watch the abundant wildlife. In the evenings cozy up to the gas firepit with a patio and plenty of room for outdoor entertaining. Additionally, the home comes with a separate casita with its own private entrance for any extra guests. It has a microwave & dishwasher, full bath and laundry. Situated in an ideal location, backing directly onto the 56 acre Metzler Ranch open space with over 4 miles of hiking trails. Just a short drive from shopping, restaurants, great schools and I-25. Don't miss this incredible opportunity to make this house your dream home! As a bonus, this is not in a special taxing district.
Location
State CO
County Douglas
Rooms
Basement Finished, Full, Sump Pump, Walk-Out Access
Main Level Bedrooms 3
Interior
Interior Features Breakfast Nook, Ceiling Fan(s), Central Vacuum, Eat-in Kitchen, Entrance Foyer, Five Piece Bath, Granite Counters, High Ceilings, High Speed Internet, In-Law Floor Plan, Kitchen Island, Open Floorplan, Pantry, Primary Suite, Radon Mitigation System, Smoke Free, Solid Surface Counters, Utility Sink, Walk-In Closet(s), Wet Bar
Heating Forced Air, Natural Gas
Cooling Central Air
Flooring Carpet, Tile, Wood
Fireplaces Number 1
Fireplaces Type Gas Log, Living Room
Fireplace Y
Appliance Bar Fridge, Convection Oven, Cooktop, Dishwasher, Disposal, Double Oven, Gas Water Heater, Microwave, Range, Refrigerator, Sump Pump
Laundry In Unit
Exterior
Exterior Feature Fire Pit, Private Yard, Rain Gutters, Water Feature
Garage Dry Walled, Finished, Floor Coating
Garage Spaces 3.0
Fence Full
Utilities Available Electricity Connected, Natural Gas Connected
View City, Meadow, Mountain(s)
Roof Type Concrete
Parking Type Dry Walled, Finished, Floor Coating
Total Parking Spaces 3
Garage Yes
Building
Lot Description Borders Public Land, Cul-De-Sac, Greenbelt, Irrigated, Landscaped, Many Trees, Open Space, Sprinklers In Front, Sprinklers In Rear
Story One
Sewer Public Sewer
Water Public
Level or Stories One
Structure Type Stucco
Schools
Elementary Schools Sage Canyon
Middle Schools Mesa
High Schools Douglas County
School District Douglas Re-1
Others
Senior Community No
Ownership Individual
Acceptable Financing Cash, Conventional, VA Loan
Listing Terms Cash, Conventional, VA Loan
Special Listing Condition None
Pets Description Cats OK, Dogs OK, Yes
Read Less
Want to know what your home might be worth? Contact us for a FREE valuation!

Our team is ready to help you sell your home for the highest possible price ASAP

© 2024 METROLIST, INC., DBA RECOLORADO® – All Rights Reserved
6455 S. Yosemite St., Suite 500 Greenwood Village, CO 80111 USA
Bought with Berkshire Hathaway HomeServices Colorado, LLC - Highlands Ranch Real Estate






