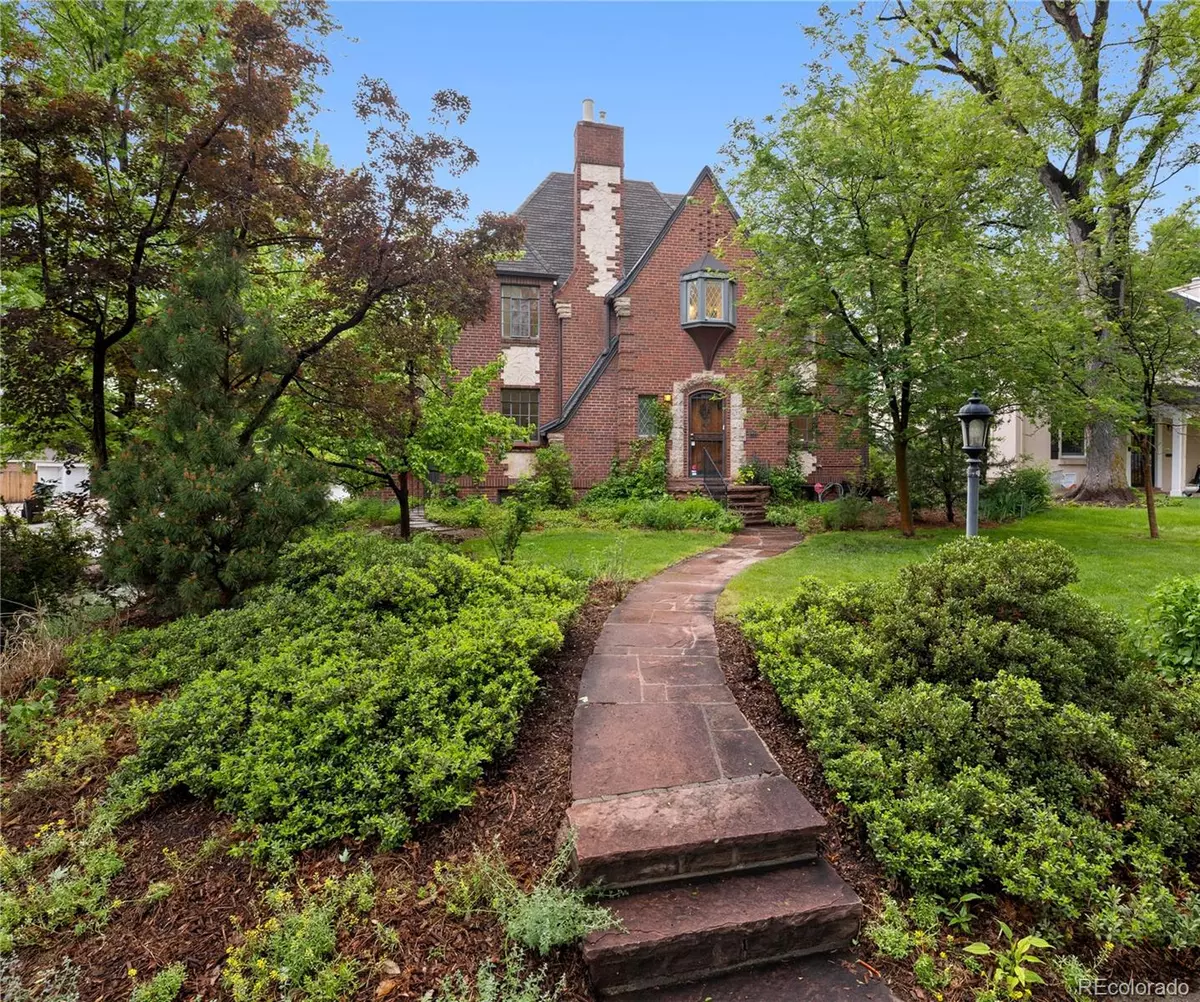$1,475,000
$1,475,000
For more information regarding the value of a property, please contact us for a free consultation.
1601 Hudson ST Denver, CO 80220
4 Beds
4 Baths
3,243 SqFt
Key Details
Sold Price $1,475,000
Property Type Single Family Home
Sub Type Single Family Residence
Listing Status Sold
Purchase Type For Sale
Square Footage 3,243 sqft
Price per Sqft $454
Subdivision South Park Hill
MLS Listing ID 8070222
Sold Date 09/21/23
Style Tudor
Bedrooms 4
Full Baths 2
Half Baths 1
Three Quarter Bath 1
HOA Y/N No
Originating Board recolorado
Year Built 1937
Annual Tax Amount $6,200
Tax Year 2022
Lot Size 6,534 Sqft
Acres 0.15
Property Description
Striking, 4 bed, 4 bath, + office, Tudor style residence built in 1937 is nestled in desirable South Park Hill. The tree lined streets, and hallmark features, including a copper oriel window, highlight this home’s exterior. This aesthetic carries inside with modern amenities and timeless architectural details. The main living easily flows between the living room, dining room, kitchen, and main floor office with French doors leading to the veranda. Upstairs the master bedroom boasts an en-suite bathroom framing the claw foot tub. Two more bedrooms upstairs share a full bathroom. The downstairs family room is bright with garden level windows and guest quarters with an updated en-suite. Outside is a xeriscape oasis with tiered patios and an abundance of fruit trees. Get creative in the finished studio featuring a gas fireplace attached to the two-car garage. Here is your tranquil retreat near City Park, Denver Zoo, and downtown Denver. She’s a beauty all these years later!
Location
State CO
County Denver
Zoning U-SU-C
Rooms
Basement Cellar, Finished, Full, Interior Entry
Interior
Interior Features Ceiling Fan(s)
Heating Forced Air, Natural Gas
Cooling Central Air, Evaporative Cooling
Flooring Concrete, Tile, Wood
Fireplaces Number 2
Fireplaces Type Gas, Gas Log, Living Room, Recreation Room
Fireplace Y
Appliance Dishwasher, Disposal, Dryer, Microwave, Oven, Range, Refrigerator, Washer
Exterior
Exterior Feature Private Yard
Garage Concrete
Garage Spaces 2.0
Fence Full
Utilities Available Cable Available, Electricity Connected, Natural Gas Connected, Phone Available
Roof Type Composition
Parking Type Concrete
Total Parking Spaces 2
Garage No
Building
Lot Description Corner Lot, Historical District, Landscaped, Level, Many Trees, Sprinklers In Front, Sprinklers In Rear
Story Two
Sewer Public Sewer
Water Public
Level or Stories Two
Structure Type Brick, Frame
Schools
Elementary Schools Park Hill
Middle Schools Denver Discovery
High Schools East
School District Denver 1
Others
Senior Community No
Ownership Individual
Acceptable Financing Cash, Conventional
Listing Terms Cash, Conventional
Special Listing Condition None
Read Less
Want to know what your home might be worth? Contact us for a FREE valuation!

Our team is ready to help you sell your home for the highest possible price ASAP

© 2024 METROLIST, INC., DBA RECOLORADO® – All Rights Reserved
6455 S. Yosemite St., Suite 500 Greenwood Village, CO 80111 USA
Bought with RealGroup, LLC






