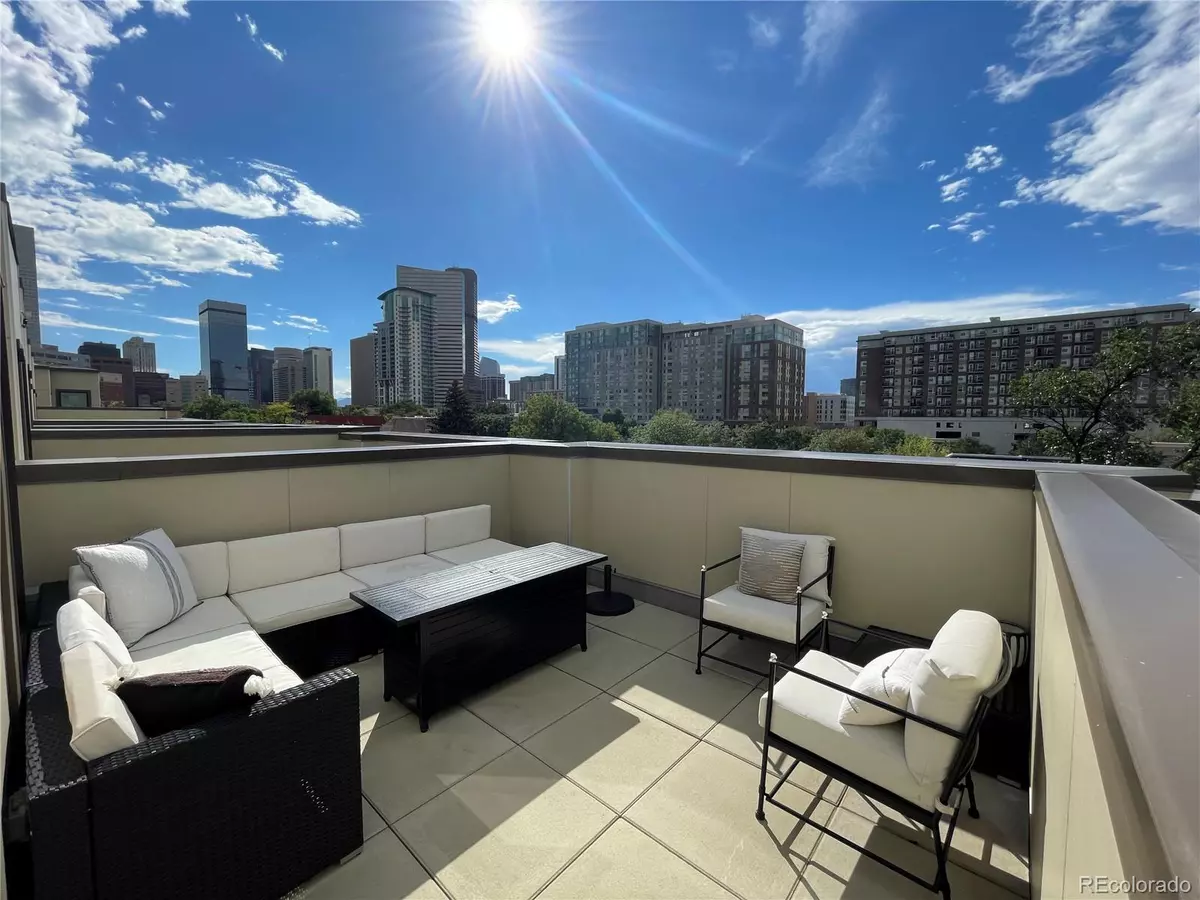$725,000
$725,000
For more information regarding the value of a property, please contact us for a free consultation.
2200 Tremont PL #8 Denver, CO 80205
2 Beds
3 Baths
1,508 SqFt
Key Details
Sold Price $725,000
Property Type Single Family Home
Sub Type Single Family Residence
Listing Status Sold
Purchase Type For Sale
Square Footage 1,508 sqft
Price per Sqft $480
Subdivision Five Points
MLS Listing ID 6344169
Sold Date 09/11/23
Style Contemporary
Bedrooms 2
Half Baths 1
Three Quarter Bath 2
HOA Y/N No
Originating Board recolorado
Year Built 2017
Annual Tax Amount $3,508
Tax Year 2022
Lot Size 871 Sqft
Acres 0.02
Property Description
Incredible City Views from the Rooftop Patio! Right in the middle of everything Denver has to offer, this urban oasis is designed for modern living with an open plan layout and top-notch finishes that will leave you breathless. Step outside and be greeted by the beauty of Benedict Fountain Park and the vibrant Community Garden, creating a picturesque backdrop to your daily life. The sun-drenched rooms will lift your spirits and brighten your days, making every moment spent in this home a pure joy. The exterior is thoughtfully designed for easy maintenance, giving you more time to enjoy the fantastic amenities this property has to offer. As you step inside the foyer, you'll immediately envision an inspiring home office, your energizing workout area, or coveted library. Situated just north of Uptown and a stone's throw away from new developments on the Light Rail, you'll have easy access to all the excitement and opportunities the city has to offer. A block from multiple restaurants, breweries, gyms, and more, this property has an unbeatable walking score just a few minutes from RiNo, Downtown, Five Points, LoDo and Coors Field, and 17th Avenue restaurants. This location is simply unbeatable for anyone looking to immerse themselves in the allure of city living. Worried about maintenance? A professional property management company takes care of the landscaping, grass, and even snow removal at no additional cost ensuring you can focus on the things that truly matter. This home is a rare find and offers an unparalleled lifestyle that you don't want to miss. So, don't wait any longer; seize this opportunity to elevate your living experience and make this amazing property your new dream home! Early bird Open House from 5-7 Thursday evening.
Location
State CO
County Denver
Zoning R-MU-30
Interior
Heating Forced Air
Cooling Central Air
Flooring Carpet, Tile, Wood
Fireplace N
Appliance Dishwasher, Disposal, Dryer, Oven, Range, Refrigerator, Washer
Laundry In Unit, Laundry Closet
Exterior
Garage Spaces 1.0
View City, Mountain(s)
Roof Type Membrane
Total Parking Spaces 1
Garage Yes
Building
Lot Description Level
Story Three Or More
Sewer Public Sewer
Water Public
Level or Stories Three Or More
Structure Type Brick
Schools
Elementary Schools Cole Arts And Science Academy
Middle Schools Whittier E-8
High Schools East
School District Denver 1
Others
Senior Community No
Ownership Individual
Acceptable Financing Cash, Conventional, FHA, VA Loan
Listing Terms Cash, Conventional, FHA, VA Loan
Special Listing Condition None
Read Less
Want to know what your home might be worth? Contact us for a FREE valuation!

Our team is ready to help you sell your home for the highest possible price ASAP

© 2024 METROLIST, INC., DBA RECOLORADO® – All Rights Reserved
6455 S. Yosemite St., Suite 500 Greenwood Village, CO 80111 USA
Bought with The Agency - Denver






