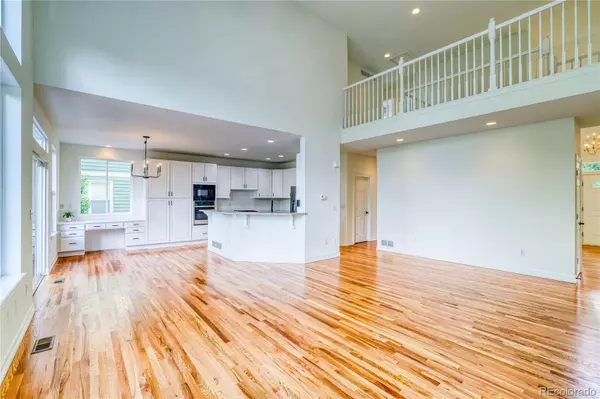$1,100,000
$1,085,000
1.4%For more information regarding the value of a property, please contact us for a free consultation.
6368 Violet CT Arvada, CO 80403
7 Beds
5 Baths
3,185 SqFt
Key Details
Sold Price $1,100,000
Property Type Single Family Home
Sub Type Single Family Residence
Listing Status Sold
Purchase Type For Sale
Square Footage 3,185 sqft
Price per Sqft $345
Subdivision Westwoods - Fieldstone
MLS Listing ID 3818276
Sold Date 09/08/23
Style Traditional
Bedrooms 7
Full Baths 5
Condo Fees $216
HOA Fees $72/qua
HOA Y/N Yes
Abv Grd Liv Area 3,185
Originating Board recolorado
Year Built 2001
Annual Tax Amount $4,471
Tax Year 2022
Lot Size 10,454 Sqft
Acres 0.24
Property Description
Stunning views in this ideally located west Arvada home. Step into this light-filled space with soaring ceilings and generously sized rooms. This true 7 bedroom 5 bathroom home is located on a cul-de-sac with a private, heavily treed yard that offers stunning views of north table mountain from the front and the "Sleeping Indian" and Flat Irons from the backyard deck, great room and upper level bedrooms. This just over 1/4 acre lot offers a serene getaway with the expansive deck, covered patio, lily pad filled pond and beautiful custom pergola. Perfect space to entertain or relax and enjoy the mountain views and gorgeous Colorado sunsets. The sprawling floorpan is open concept with a full 7 bedrooms. There is a bedroom on the main level connecting to a full bathroom that provides the option for single level living (this room also allows for a great home office), there are 3 additional oversized bedrooms on the upper level plus a spacious primary suite with full ensuite bath and a cedar lined walk-in closet. You will find 2 additional bedrooms with full egress windows in the walk-out basement that has interior and exterior entry options. From the built-in homework desk in the breakfast nook to the cabinet filled butlers pantry connecting the kitchen to the gorgeous dining room, to the large laundry/mud-room, the fully finished basement and the oversized 3 car tandem garage... this property is not lacking in space or storage options. Truly a rare find that has been lovingly cared for by the original owners. The home has been beautifully updated and is move-in ready.
For more details please visit www.6368violet.com
Location
State CO
County Jefferson
Rooms
Basement Bath/Stubbed, Daylight, Exterior Entry, Finished, Full, Interior Entry, Walk-Out Access
Main Level Bedrooms 1
Interior
Interior Features Breakfast Nook, Built-in Features, Ceiling Fan(s), Eat-in Kitchen, Entrance Foyer, Five Piece Bath, Granite Counters, High Ceilings, In-Law Floor Plan, Jet Action Tub, Open Floorplan, Pantry, Primary Suite, Smoke Free, Tile Counters, Utility Sink, Vaulted Ceiling(s), Walk-In Closet(s)
Heating Forced Air, Natural Gas
Cooling Central Air
Flooring Carpet, Laminate, Tile, Wood
Fireplaces Number 1
Fireplaces Type Gas Log, Great Room, Insert
Fireplace Y
Appliance Cooktop, Dishwasher, Disposal, Gas Water Heater, Microwave, Oven, Refrigerator
Exterior
Exterior Feature Balcony, Fire Pit, Garden, Lighting, Private Yard, Water Feature
Parking Features Dry Walled, Insulated Garage, Lighted, Oversized, Storage
Garage Spaces 3.0
Fence Full
Utilities Available Cable Available, Electricity Connected, Natural Gas Connected, Phone Available
View Mountain(s)
Roof Type Composition
Total Parking Spaces 3
Garage Yes
Building
Lot Description Cul-De-Sac, Irrigated, Landscaped, Level, Many Trees, Sprinklers In Front, Sprinklers In Rear
Foundation Concrete Perimeter
Sewer Public Sewer
Water Public
Level or Stories Two
Structure Type Brick, Frame, Wood Siding
Schools
Elementary Schools Fairmount
Middle Schools Drake
High Schools Arvada West
School District Jefferson County R-1
Others
Senior Community No
Ownership Individual
Acceptable Financing 1031 Exchange, Cash, Conventional, FHA, Jumbo, VA Loan
Listing Terms 1031 Exchange, Cash, Conventional, FHA, Jumbo, VA Loan
Special Listing Condition None
Pets Allowed Yes
Read Less
Want to know what your home might be worth? Contact us for a FREE valuation!

Our team is ready to help you sell your home for the highest possible price ASAP

© 2024 METROLIST, INC., DBA RECOLORADO® – All Rights Reserved
6455 S. Yosemite St., Suite 500 Greenwood Village, CO 80111 USA
Bought with Keller Williams Integrity Real Estate LLC





