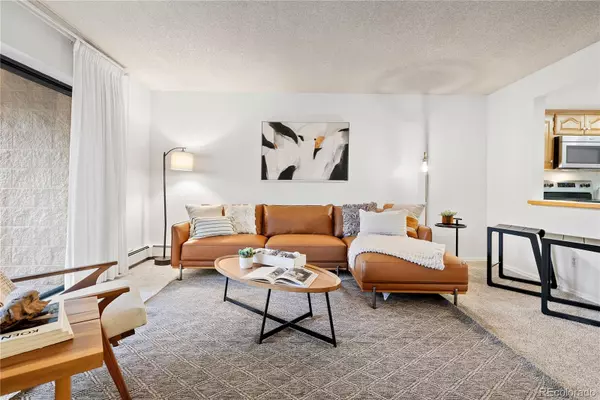$322,000
$315,000
2.2%For more information regarding the value of a property, please contact us for a free consultation.
13661 E Marina DR #310 Aurora, CO 80014
2 Beds
2 Baths
1,200 SqFt
Key Details
Sold Price $322,000
Property Type Condo
Sub Type Condominium
Listing Status Sold
Purchase Type For Sale
Square Footage 1,200 sqft
Price per Sqft $268
Subdivision Heather Gardens
MLS Listing ID 1938432
Sold Date 09/08/23
Bedrooms 2
Full Baths 2
Condo Fees $588
HOA Fees $588/mo
HOA Y/N Yes
Abv Grd Liv Area 1,200
Originating Board recolorado
Year Built 1977
Annual Tax Amount $1,404
Tax Year 2022
Property Description
Rare Heather Gardens east-facing condo with covered lanai ready for move in! This 55+ resort-style living boasts every amenity imaginable for the lifestyle you've earned, including but not limited to...9-hole golf course, remarkable clubhouse and full service restaurant, indoor and outdoor pools, pickle ball and tennis courts, wood working shop, pottery studio, community garden, on-site restaurant,50,000 square foot clubhouse which is the heart of the social activities at Heather Gardens. Residents also have access to a bar and banquet facilities and the security of living in a secure building. Unique senior community village that feels like you never need to leave. Within a short distance to grocery stores, banks, medical facilities, shopping- simply everything you need just short distance away. The monthly HOA fee covers almost everything- all you pay is your electricity. This wonderful condo has been carefully cared for, in a super desirable building within Heather Gardens, located just a block from the community golf course and just a few blocks to the clubhouse and all the wonderful amenities. Please call for a private showing. WELCOME HOME!
Location
State CO
County Arapahoe
Rooms
Main Level Bedrooms 2
Interior
Interior Features Ceiling Fan(s), Eat-in Kitchen, Smoke Free
Heating Baseboard, Electric
Cooling Air Conditioning-Room
Flooring Carpet, Tile
Fireplace N
Appliance Dishwasher, Disposal, Microwave, Oven, Refrigerator, Self Cleaning Oven, Washer
Laundry In Unit
Exterior
Garage Spaces 1.0
Utilities Available Cable Available, Electricity Available, Internet Access (Wired), Natural Gas Available, Phone Available
Roof Type Composition
Total Parking Spaces 1
Garage No
Building
Sewer Public Sewer
Water Public
Level or Stories One
Structure Type Concrete
Schools
Elementary Schools Polton
Middle Schools Prairie
High Schools Overland
School District Cherry Creek 5
Others
Senior Community Yes
Ownership Individual
Acceptable Financing Cash, Conventional, FHA, Other, VA Loan
Listing Terms Cash, Conventional, FHA, Other, VA Loan
Special Listing Condition None
Pets Allowed Breed Restrictions, Cats OK, Dogs OK, Number Limit, Only for Owner, Size Limit
Read Less
Want to know what your home might be worth? Contact us for a FREE valuation!

Our team is ready to help you sell your home for the highest possible price ASAP

© 2024 METROLIST, INC., DBA RECOLORADO® – All Rights Reserved
6455 S. Yosemite St., Suite 500 Greenwood Village, CO 80111 USA
Bought with You 1st Realty





