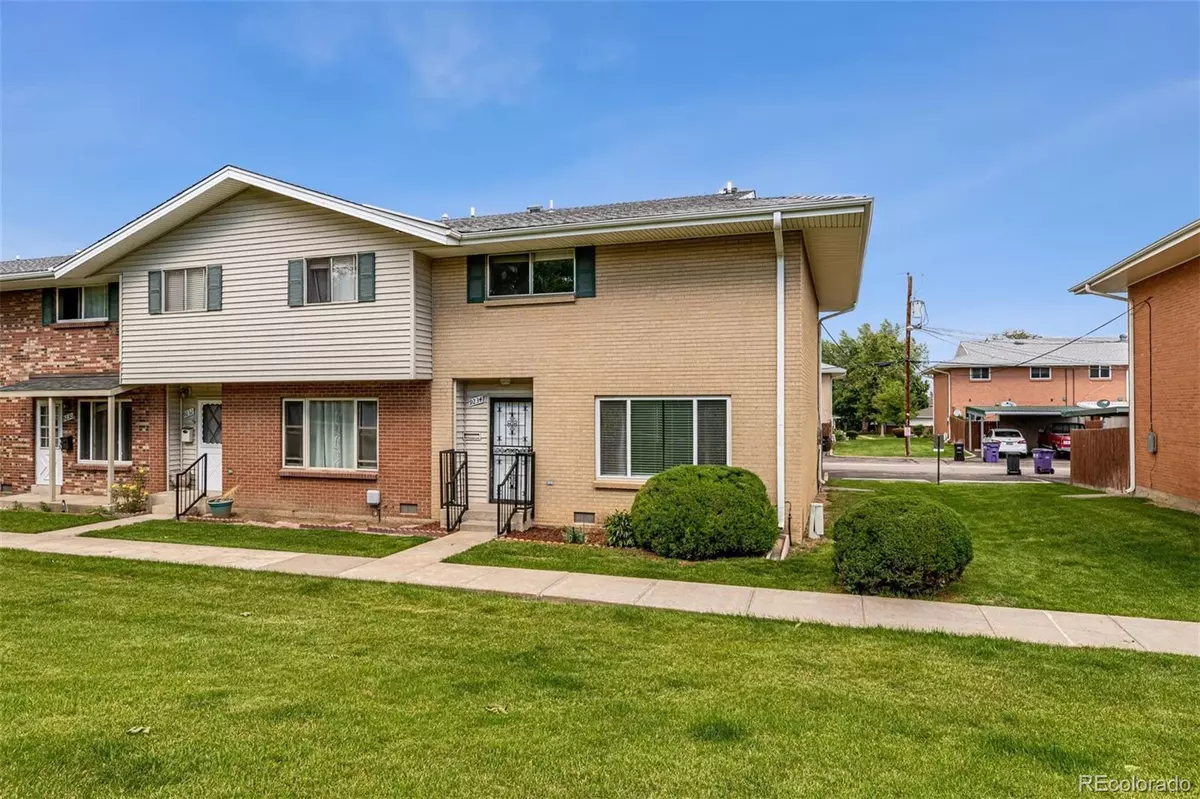$385,500
$374,900
2.8%For more information regarding the value of a property, please contact us for a free consultation.
9234 E Lehigh AVE Denver, CO 80237
3 Beds
3 Baths
1,408 SqFt
Key Details
Sold Price $385,500
Property Type Condo
Sub Type Condominium
Listing Status Sold
Purchase Type For Sale
Square Footage 1,408 sqft
Price per Sqft $273
Subdivision Cherry Creek Townhomes
MLS Listing ID 8811083
Sold Date 09/07/23
Bedrooms 3
Full Baths 1
Half Baths 1
Three Quarter Bath 1
Condo Fees $315
HOA Fees $315/mo
HOA Y/N Yes
Originating Board recolorado
Year Built 1964
Annual Tax Amount $1,618
Tax Year 2021
Property Description
Great for owner occupant or for an investor/landlord. Rents are between $2400-$2600/ month for this type unit. Excellent for college students who can take the light rail downtown, to the UC health medical campus or to DU. South facing unit, overlooking well maintained greenbelt, cute, spacious 3 bedroom, 3 bathroom, end unit not far from the Denver Tech Center and walking distance to the light rail station at Yosemite and I225. New Quartz counter tops, New dishwasher, new stainless steel sink, faucet and disposal, new paint throughout, two new bathroom vanities. Laminate and tile flooring on the main and new carpet upstairs. Unit includes a fenced patio area with a large storage shed and a 2 car carport with direct access into the patio area. The community amenities are nearby. Well managed community with nice amenities.
This filing in the community does not require a leasing permit and long term rentals are allowed.
Furnace (2017) and AC (2017) cleaned and serviced on 6/19/23
Seller will provide a 12 month home warranty at closing. Seller will transfer $7000 escrow funds to the buyer for an upcoming roof assessment.
Seller is a licensed real estate agent in the state of Colorado.
Location
State CO
County Denver
Zoning S-TH-2.5
Rooms
Basement Crawl Space
Interior
Interior Features Ceiling Fan(s), Quartz Counters, Walk-In Closet(s)
Heating Forced Air, Natural Gas
Cooling Central Air
Flooring Carpet, Laminate, Tile
Fireplace N
Appliance Cooktop, Dishwasher, Disposal, Oven, Range Hood, Refrigerator
Laundry In Unit
Exterior
Roof Type Composition
Total Parking Spaces 2
Garage No
Building
Story Two
Sewer Public Sewer
Water Public
Level or Stories Two
Structure Type Brick, Frame
Schools
Elementary Schools Joe Shoemaker
Middle Schools Hamilton
High Schools Thomas Jefferson
School District Denver 1
Others
Senior Community No
Ownership Corporation/Trust
Acceptable Financing Cash, Conventional
Listing Terms Cash, Conventional
Special Listing Condition None
Pets Description Cats OK, Dogs OK
Read Less
Want to know what your home might be worth? Contact us for a FREE valuation!

Our team is ready to help you sell your home for the highest possible price ASAP

© 2024 METROLIST, INC., DBA RECOLORADO® – All Rights Reserved
6455 S. Yosemite St., Suite 500 Greenwood Village, CO 80111 USA
Bought with MB K WATSON PROP






