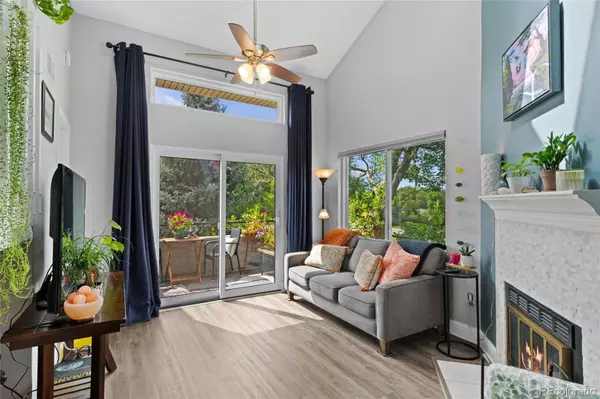$382,000
$399,000
4.3%For more information regarding the value of a property, please contact us for a free consultation.
1845 Kendall ST #211 Lakewood, CO 80214
2 Beds
2 Baths
906 SqFt
Key Details
Sold Price $382,000
Property Type Condo
Sub Type Condominium
Listing Status Sold
Purchase Type For Sale
Square Footage 906 sqft
Price per Sqft $421
Subdivision Plaza Del Lago
MLS Listing ID 3681514
Sold Date 09/06/23
Bedrooms 2
Full Baths 1
Three Quarter Bath 1
Condo Fees $309
HOA Fees $309/mo
HOA Y/N Yes
Originating Board recolorado
Year Built 1984
Annual Tax Amount $1,352
Tax Year 2022
Property Description
Step into this inviting condo with multiple updates in a prime location. Positioned on the top floor, this corner unit boasts privacy and tons of natural light. Inside, the main floor greets you with a functional floor plan, vaulted ceilings, skylights, and updated flooring throughout. The open-concept kitchen features granite countertops and has a seamless transition into the dining room. Relax by the wood-burning fireplace or walk through the sliding glass door to enjoy the private balcony. The main floor bedroom has vaulted ceilings and an ensuite bathroom that can also be accessed from the main living area. The main floor is complete with laundry and additional storage. The open staircase leads you to the primary bedroom with a full ensuite bathroom that includes a private entry. The exterior features include a locked storage closet, one reserved garage parking space, and plenty off-street parking. In the summer, enjoy the outdoor pool that is accompanied by a community clubhouse. The location of this home is unbeatable with Sloan’s Lake, Edgewater Public Market, and even the famous Casa Bonita within walking distance. If you're looking for a bit more entertainment, downtown Denver, Red Rocks and access to the mountains are all within a short drive.
Location
State CO
County Jefferson
Rooms
Main Level Bedrooms 1
Interior
Interior Features Ceiling Fan(s), Eat-in Kitchen, Granite Counters, High Ceilings, Jack & Jill Bathroom, Open Floorplan, Primary Suite, Vaulted Ceiling(s)
Heating Baseboard
Cooling Air Conditioning-Room
Flooring Carpet, Laminate, Tile
Fireplaces Number 1
Fireplaces Type Living Room, Wood Burning
Fireplace Y
Appliance Dishwasher, Disposal, Dryer, Oven, Range, Tankless Water Heater, Washer
Laundry In Unit
Exterior
Exterior Feature Balcony
Pool Outdoor Pool
Utilities Available Electricity Connected, Internet Access (Wired), Natural Gas Connected
Roof Type Composition
Total Parking Spaces 5
Garage No
Building
Lot Description Landscaped, Near Public Transit
Story Two
Sewer Public Sewer
Water Public
Level or Stories Two
Structure Type Stucco
Schools
Elementary Schools Lumberg
Middle Schools Jefferson
High Schools Jefferson
School District Jefferson County R-1
Others
Senior Community No
Ownership Individual
Acceptable Financing Cash, Conventional, FHA, VA Loan
Listing Terms Cash, Conventional, FHA, VA Loan
Special Listing Condition None
Pets Description Yes
Read Less
Want to know what your home might be worth? Contact us for a FREE valuation!

Our team is ready to help you sell your home for the highest possible price ASAP

© 2024 METROLIST, INC., DBA RECOLORADO® – All Rights Reserved
6455 S. Yosemite St., Suite 500 Greenwood Village, CO 80111 USA
Bought with Camber Realty, LTD






