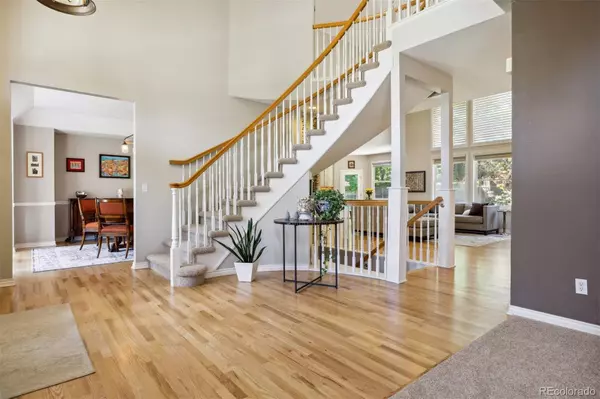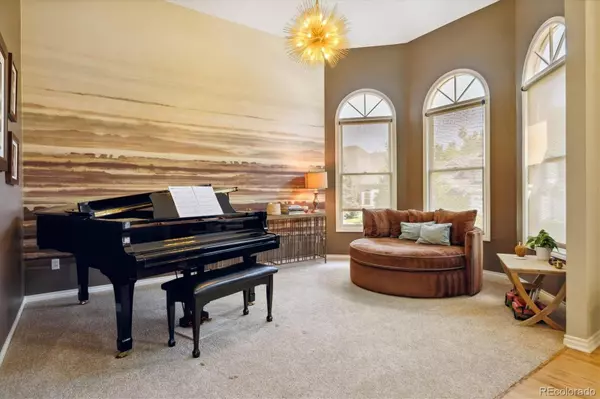$1,600,000
$1,699,900
5.9%For more information regarding the value of a property, please contact us for a free consultation.
11550 E Dorado AVE Englewood, CO 80111
6 Beds
5 Baths
4,609 SqFt
Key Details
Sold Price $1,600,000
Property Type Single Family Home
Sub Type Single Family Residence
Listing Status Sold
Purchase Type For Sale
Square Footage 4,609 sqft
Price per Sqft $347
Subdivision Cherry Creek Vista
MLS Listing ID 4974910
Sold Date 09/06/23
Style Contemporary
Bedrooms 6
Full Baths 3
Half Baths 1
Three Quarter Bath 1
Condo Fees $140
HOA Fees $46/qua
HOA Y/N Yes
Originating Board recolorado
Year Built 1992
Annual Tax Amount $7,181
Tax Year 2022
Lot Size 10,018 Sqft
Acres 0.23
Property Description
This dream home is move in ready. Located on a quiet interior street of the coveted Hills East sub division, this house has been renovated and updated. Feast your eyes on landscaping that has been refreshed and popping with color. The 2 story foyer welcomes you to an elegant and modern main level with recently refinished hardwood floors and new paint.
An open upgraded kitchen and renovated great room makes for an entertainer’s paradise. The linear fireplace with surround sound and a chef’s kitchen will make life fun and easy, especially with 2 Bosch dishwashers, GE monogram double wall oven, 5 burner stove, built-in wine refrigerator, instant hot water dispenser and microwave drawer. The kitchen also boasts Subzero refrigerator and walk-in pantry with soft close drawers, cabinet space, granite countertops and a backsplash that ties the room together. Walk outside to the patio overlooking a private wooded backyard and well manicured lawn. Main level also features an office with built in desks and wall unit for storage with new linen roll down shades throughout. Upstairs you’ll find a primary bedroom suite with backyard tree views, a remodeled walk-in closet, and a renovated bathroom with a stand alone soaking tub, private wc, lots of cabinet and drawer space, plantation shutters, and soothing color palette. Three additional bedrooms up, one with an ensuite full bath and two bedrooms connected by a sleekly designed modern bathroom. Basement includes 2 bedrooms with lots of storage and a full bath. New carpet and painting in the basement with areas for entertaining, play space for the kids, fitness and built-in work spaces. Three bay garage space is EV ready and connects to a well thought out mudroom/laundry room. New concrete tile roof and HVAC system with whole house humidifier.
To view all photos please visit: https://listings.mediamaxphotography.com/11550-E-Dorado-Ave
Please let me know if I can assist you with more information about this beautiful home!
Location
State CO
County Arapahoe
Rooms
Basement Cellar, Finished
Interior
Interior Features Built-in Features, Ceiling Fan(s), Eat-in Kitchen, Five Piece Bath, Granite Counters, High Ceilings, Jack & Jill Bathroom, Kitchen Island, Open Floorplan, Pantry, Primary Suite, Quartz Counters, Radon Mitigation System, Utility Sink, Vaulted Ceiling(s), Walk-In Closet(s)
Heating Forced Air
Cooling Central Air
Flooring Carpet, Laminate, Tile, Wood
Fireplaces Number 1
Fireplaces Type Family Room
Fireplace Y
Appliance Cooktop, Dishwasher, Double Oven, Dryer, Microwave, Refrigerator, Washer, Wine Cooler
Laundry In Unit
Exterior
Exterior Feature Private Yard
Garage Electric Vehicle Charging Station(s)
Garage Spaces 3.0
Fence Partial
Roof Type Concrete
Parking Type Electric Vehicle Charging Station(s)
Total Parking Spaces 3
Garage Yes
Building
Lot Description Level, Sprinklers In Front, Sprinklers In Rear
Story Two
Foundation Slab
Sewer Public Sewer
Water Public
Level or Stories Two
Structure Type Brick, Wood Siding
Schools
Elementary Schools Cottonwood Creek
Middle Schools Campus
High Schools Cherry Creek
School District Cherry Creek 5
Others
Senior Community No
Ownership Individual
Acceptable Financing Cash, Conventional, Jumbo
Listing Terms Cash, Conventional, Jumbo
Special Listing Condition None
Read Less
Want to know what your home might be worth? Contact us for a FREE valuation!

Our team is ready to help you sell your home for the highest possible price ASAP

© 2024 METROLIST, INC., DBA RECOLORADO® – All Rights Reserved
6455 S. Yosemite St., Suite 500 Greenwood Village, CO 80111 USA
Bought with Coldwell Banker Realty 24






